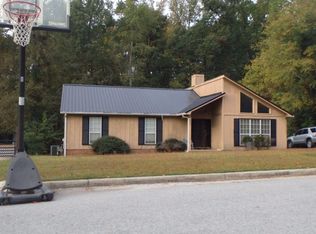Sold for $254,900
$254,900
4171 Arlington Road, Evans, GA 30809
3beds
1,524sqft
Single Family Residence
Built in 1987
10,800 Square Feet Lot
$258,800 Zestimate®
$167/sqft
$1,599 Estimated rent
Home value
$258,800
$243,000 - $274,000
$1,599/mo
Zestimate® history
Loading...
Owner options
Explore your selling options
What's special
**Completely Renovated Ranch style home in Columbia County-- Prime Location just minutes from Downtown Evans!** Welcome to your beautifully updated move in ready home in the heart of Evans, Georgia! Nestled in an established neighborhood this charming ranch offers the blend of comfort & convenience. Enjoy peaceful mornings or relaxing evenings on the wrap around covered front porch or host gatherings in the spacious fully fenced backyard with a deck - perfect for family time, entertaining or pets. Enjoy cozy evenings by the newly updated stone fireplace—both stylish and functional.
** Renovations & upgrades include:*** **New Roof** **New LVP flooring** *new carpet in bedrooms* *modern light fixtures* ** fresh interior paint throughout** **newly updated modern stone fireplace* *freshly seeded front and backyard* **Exterior features include** * Wrap around covered front porch* **Spacious side drive with plenty of off street parking** Spacious backyard with lots of greenspace for a play area and garden* *Freshly seeded front and back yard* *Convenient to dining, shopping, schools and parks** **Whether you're starting out, moving up or relocating to the Augusta area, this beautifully updated ranch is the one you've been waiting for. Don't miss your chance—schedule your private tour today! Please verify room dimensions and school zones.
Zillow last checked: 8 hours ago
Listing updated: August 08, 2025 at 11:21am
Listed by:
Delresa Lynn Rollerson 706-538-5900,
EXP Realty, LLC
Bought with:
Noah McBride, 394380
Century 21 Magnolia
Source: Hive MLS,MLS#: 543517
Facts & features
Interior
Bedrooms & bathrooms
- Bedrooms: 3
- Bathrooms: 2
- Full bathrooms: 2
Primary bedroom
- Level: Main
- Dimensions: 15 x 14
Bedroom 2
- Level: Main
- Dimensions: 12 x 12
Bedroom 3
- Level: Main
- Dimensions: 12 x 12
Family room
- Level: Main
- Dimensions: 16 x 16
Kitchen
- Level: Main
- Dimensions: 12 x 14
Heating
- Electric, Fireplace(s)
Cooling
- Ceiling Fan(s), Central Air
Appliances
- Included: Dishwasher, Electric Range, Electric Water Heater, Microwave, Refrigerator
Features
- Blinds, Cable Available, Entrance Foyer, Pantry, Recently Painted, Smoke Detector(s), Walk-In Closet(s), Washer Hookup, Electric Dryer Hookup
- Flooring: Carpet, Ceramic Tile, Luxury Vinyl
- Number of fireplaces: 1
- Fireplace features: Masonry, Family Room
Interior area
- Total structure area: 1,524
- Total interior livable area: 1,524 sqft
Property
Parking
- Parking features: Concrete
Features
- Levels: One
- Patio & porch: Covered, Deck, Front Porch, Wrap Around
- Exterior features: Storm Door(s)
- Fencing: Fenced
Lot
- Size: 10,800 sqft
- Dimensions: 90 x 120
Details
- Parcel number: 077e331
Construction
Type & style
- Home type: SingleFamily
- Architectural style: Ranch
- Property subtype: Single Family Residence
Materials
- Vinyl Siding
- Foundation: Slab
- Roof: Composition
Condition
- New construction: No
- Year built: 1987
Utilities & green energy
- Sewer: Public Sewer
- Water: Public
Community & neighborhood
Location
- Region: Evans
- Subdivision: Halifax North
Other
Other facts
- Listing agreement: Exclusive Right To Sell
- Listing terms: Cash,Conventional,FHA,VA Loan
Price history
| Date | Event | Price |
|---|---|---|
| 8/8/2025 | Sold | $254,900-1%$167/sqft |
Source: | ||
| 7/8/2025 | Pending sale | $257,500$169/sqft |
Source: | ||
| 6/21/2025 | Listed for sale | $257,500$169/sqft |
Source: | ||
Public tax history
| Year | Property taxes | Tax assessment |
|---|---|---|
| 2024 | $2,183 +4.7% | $212,571 +6.8% |
| 2023 | $2,086 +10.1% | $199,048 +12.7% |
| 2022 | $1,894 +8.2% | $176,555 +13.5% |
Find assessor info on the county website
Neighborhood: 30809
Nearby schools
GreatSchools rating
- 8/10Blue Ridge Elementary SchoolGrades: PK-5Distance: 0.5 mi
- 4/10Lakeside Middle SchoolGrades: 6-8Distance: 0.7 mi
- 9/10Lakeside High SchoolGrades: 9-12Distance: 0.8 mi
Schools provided by the listing agent
- Elementary: Blue Ridge
- Middle: Lakeside
- High: Lakeside
Source: Hive MLS. This data may not be complete. We recommend contacting the local school district to confirm school assignments for this home.

Get pre-qualified for a loan
At Zillow Home Loans, we can pre-qualify you in as little as 5 minutes with no impact to your credit score.An equal housing lender. NMLS #10287.
