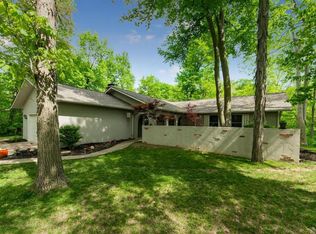Sold for $779,900
$779,900
4171 Clotts Rd, Columbus, OH 43230
4beds
4,229sqft
Single Family Residence
Built in 1975
1.13 Acres Lot
$791,200 Zestimate®
$184/sqft
$4,111 Estimated rent
Home value
$791,200
$744,000 - $839,000
$4,111/mo
Zestimate® history
Loading...
Owner options
Explore your selling options
What's special
Nestled within the city limits yet tucked away in serene seclusion, this stunning contemporary masterpiece-designed by renowned architect, George Parker-offers over 4200 sq ft of unique, light-filled living space. With 4 bedrooms, 3.5 baths, and breathtaking views of 1.13 wooded acres featuring a pond and stream teaming with wildlife, this home is a rare find.
The open floor plan is designed to bring the outdoors in, with expansive windows and three levels of outdoor living space. The heart of the home is the spacious Great Room with vaulted ceilings and one of four fireplaces, flowing seamlessly into a large dining area complete with a custom built-in buffett. The open concept kitchen features a distinctive dumbwaiter and ample workspace-perfect for entertaining.
The first-floor owner's suite is a private retreat, featuring its own fireplace, generous walk-in closet, and balcony to nature views. A spiral staircase leads to the upper level, with three large bedrooms, and to the walk-out lower level, boasting a media room, recreation room, full bar, two- sided fireplace, full bath, and panoramic views.
Enjoy peaceful mornings and tranquil evenings from the screened porch or the multi-level deck surrounded by lush landscaping. The extraordinary home offers luxury, privacy, and convenience-all within minutes of downtown Gahanna.
Zillow last checked: 8 hours ago
Listing updated: June 21, 2025 at 08:14am
Listed by:
Christopher P Hebert 614-419-3844,
Howard Hanna Real Estate Svcs
Bought with:
Todd C Stone, 2015003283
EXP Realty, LLC
Source: Columbus and Central Ohio Regional MLS ,MLS#: 225017968
Facts & features
Interior
Bedrooms & bathrooms
- Bedrooms: 4
- Bathrooms: 4
- Full bathrooms: 3
- 1/2 bathrooms: 1
- Main level bedrooms: 1
Heating
- Electric, Forced Air, Heat Pump
Cooling
- Central Air
Features
- Flooring: Laminate, Carpet, Ceramic/Porcelain
- Windows: Insulated Windows
- Basement: Full
- Number of fireplaces: 4
- Fireplace features: Wood Burning
- Common walls with other units/homes: No Common Walls
Interior area
- Total structure area: 2,644
- Total interior livable area: 4,229 sqft
Property
Parking
- Total spaces: 2
- Parking features: Garage Door Opener, Attached
- Attached garage spaces: 2
Features
- Levels: Two
- Patio & porch: Porch, Deck
- Exterior features: Balcony
- Waterfront features: Stream
Lot
- Size: 1.13 Acres
- Features: Wooded
Details
- Parcel number: 025001983
- Special conditions: Standard
Construction
Type & style
- Home type: SingleFamily
- Architectural style: Contemporary
- Property subtype: Single Family Residence
Materials
- Foundation: Block
Condition
- New construction: No
- Year built: 1975
Details
- Warranty included: Yes
Utilities & green energy
- Sewer: Private Sewer, Waste Tr/Sys
- Water: Well
Community & neighborhood
Security
- Security features: Security System
Location
- Region: Columbus
Price history
| Date | Event | Price |
|---|---|---|
| 6/20/2025 | Sold | $779,900$184/sqft |
Source: | ||
| 5/28/2025 | Contingent | $779,900$184/sqft |
Source: | ||
| 5/22/2025 | Listed for sale | $779,900+29.6%$184/sqft |
Source: | ||
| 6/25/2021 | Sold | $602,000+9.5%$142/sqft |
Source: | ||
| 6/22/2021 | Pending sale | $549,900$130/sqft |
Source: | ||
Public tax history
| Year | Property taxes | Tax assessment |
|---|---|---|
| 2024 | $11,382 +1.3% | $193,030 |
| 2023 | $11,240 -5.6% | $193,030 +21.2% |
| 2022 | $11,908 +1.3% | $159,330 |
Find assessor info on the county website
Neighborhood: 43230
Nearby schools
GreatSchools rating
- 6/10Jefferson Elementary SchoolGrades: K-5Distance: 1.4 mi
- 8/10Gahanna East Middle SchoolGrades: 6-9Distance: 0.3 mi
- 4/10Lincoln High SchoolGrades: 9-12Distance: 1.6 mi
Get a cash offer in 3 minutes
Find out how much your home could sell for in as little as 3 minutes with a no-obligation cash offer.
Estimated market value$791,200
Get a cash offer in 3 minutes
Find out how much your home could sell for in as little as 3 minutes with a no-obligation cash offer.
Estimated market value
$791,200
