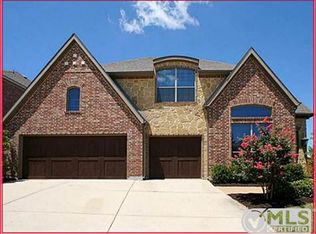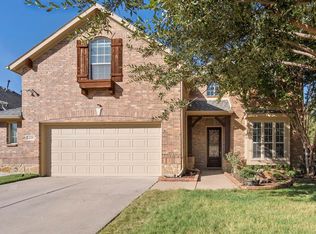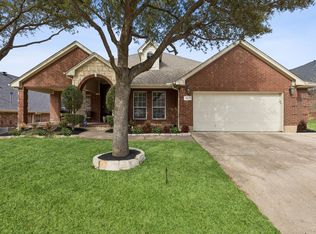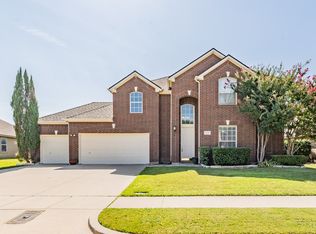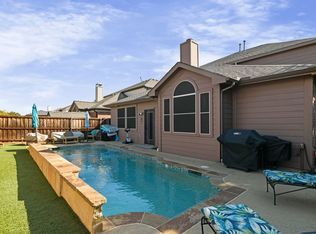HUGE PRICE REDUCTION!!! Seller's are very MOTIVATED and are offering concessions for the buyers for a buy down rate or closing costs in the well know city of Keller with its highly and prestigious sought after Keller ISD. This 3,181 SF unique house offers 4 spacious bedrooms with 3.5 bathrooms, its like having 3 master bedrooms and a large bonus room that could be use as a bedroom, office, home gym, etc. This soaring high ceiling home is ready for a family that loves getting together every weekend, don't forget to take a look at the spacious open concept large living room connected with its elegant and well appointed kitchen with lots of cabinetry and an island that goes along with a straight view to the living room so nobody miss any action in those game nights, birthday or holidays parties! and If that is not enough, this beautiful home offers a second living room upstairs for the kiddos to enjoy their playing time. This is more than a home its a place to retreat, from a cozy cover and illuminated back porch to enjoy a quiet moment with a glass of wine after a long day of work or just family and friends gatherings. Also this incredible property combines the full enjoyment of 2 community pools, kids pool, hot tub, play ground, a cabana, tennis courts and endless miles of walking trails, this house is perfect for a versatile life style being Just 5 minutes from the popular and trendy center of Alliance Town Center where you have PLENTY of grocery stores such as Kroger, H-E-B and Costco, restaurants such as Olive Garden, Pluckers, Mylan (Vietnamese restaurant) and so many more and entertainment such as Andretti's and Cinemark Movie Theaters for the whole family! If that is not enough there is also Tanger Outlets and nationally recognized BUCEES 14 minutes away and you have Downtown Fort Worth just 20 minutes away! Sellers have reduce the price of this home so you can own this home and start creating beautiful family memories.
For sale
$500,000
4172 Drexmore Rd, Fort Worth, TX 76244
4beds
3,181sqft
Est.:
Single Family Residence
Built in 2007
7,840.8 Square Feet Lot
$-- Zestimate®
$157/sqft
$59/mo HOA
What's special
Soaring high ceiling homeLots of cabinetryCorner lot house
- 210 days |
- 1,023 |
- 49 |
Zillow last checked: 8 hours ago
Listing updated: 16 hours ago
Listed by:
Samuel Valle-Montes 0703138 817-808-1172,
Ready Real Estate LLC 817-569-8200
Source: NTREIS,MLS#: 21017744
Tour with a local agent
Facts & features
Interior
Bedrooms & bathrooms
- Bedrooms: 4
- Bathrooms: 4
- Full bathrooms: 3
- 1/2 bathrooms: 1
Primary bedroom
- Features: Ceiling Fan(s), Dual Sinks
- Level: First
- Dimensions: 16 x 16
Bonus room
- Level: Second
- Dimensions: 11 x 13
Family room
- Features: Ceiling Fan(s), Fireplace
- Level: First
- Dimensions: 17 x 19
Living room
- Features: Ceiling Fan(s)
- Level: First
- Dimensions: 11 x 13
Living room
- Features: Ceiling Fan(s)
- Level: Second
- Dimensions: 33 x 21
Heating
- Central, Fireplace(s)
Cooling
- Central Air, Ceiling Fan(s)
Appliances
- Included: Dishwasher, Electric Cooktop, Electric Oven
- Laundry: Washer Hookup, Dryer Hookup, ElectricDryer Hookup, GasDryer Hookup, Laundry in Utility Room
Features
- Granite Counters, Loft, Pantry, Vaulted Ceiling(s)
- Flooring: Carpet, Ceramic Tile, Hardwood
- Has basement: No
- Number of fireplaces: 1
- Fireplace features: Stone
Interior area
- Total interior livable area: 3,181 sqft
Video & virtual tour
Property
Parking
- Total spaces: 6
- Parking features: Garage, Garage Door Opener, On Street
- Attached garage spaces: 3
- Carport spaces: 3
- Covered spaces: 6
- Has uncovered spaces: Yes
Features
- Levels: Two
- Stories: 2
- Patio & porch: Covered
- Pool features: None
- Fencing: Wood
Lot
- Size: 7,840.8 Square Feet
Details
- Parcel number: 40917932
Construction
Type & style
- Home type: SingleFamily
- Architectural style: Detached
- Property subtype: Single Family Residence
Materials
- Brick, Other
- Foundation: Slab
- Roof: Composition
Condition
- Year built: 2007
Utilities & green energy
- Sewer: Public Sewer
- Water: Public
- Utilities for property: Electricity Available, Natural Gas Available, Sewer Available, Separate Meters, Water Available
Community & HOA
Community
- Features: Curbs
- Subdivision: Crawford Farms Add
HOA
- Has HOA: Yes
- Services included: All Facilities, Association Management
- HOA fee: $708 annually
- HOA name: First Service Residential
- HOA phone: 214-871-9700
Location
- Region: Fort Worth
Financial & listing details
- Price per square foot: $157/sqft
- Tax assessed value: $510,418
- Annual tax amount: $11,250
- Date on market: 7/31/2025
- Cumulative days on market: 213 days
- Listing terms: Cash,Conventional,FHA,VA Loan
- Electric utility on property: Yes
- Road surface type: Asphalt
Estimated market value
Not available
Estimated sales range
Not available
Not available
Price history
Price history
| Date | Event | Price |
|---|---|---|
| 2/26/2026 | Listed for sale | $500,000$157/sqft |
Source: NTREIS #21017744 Report a problem | ||
| 2/18/2026 | Contingent | $500,000$157/sqft |
Source: NTREIS #21017744 Report a problem | ||
| 1/2/2026 | Listed for sale | $500,000$157/sqft |
Source: NTREIS #21017744 Report a problem | ||
| 12/26/2025 | Contingent | $500,000$157/sqft |
Source: NTREIS #21017744 Report a problem | ||
| 10/10/2025 | Price change | $500,000-5.7%$157/sqft |
Source: NTREIS #21017744 Report a problem | ||
| 9/15/2025 | Price change | $530,000-3.3%$167/sqft |
Source: NTREIS #21017744 Report a problem | ||
| 8/30/2025 | Price change | $548,000-2.1%$172/sqft |
Source: NTREIS #21017744 Report a problem | ||
| 7/31/2025 | Listed for sale | $560,000+100.1%$176/sqft |
Source: NTREIS #21017744 Report a problem | ||
| 4/16/2014 | Listing removed | $279,900$88/sqft |
Source: Keller Williams Realty #12110852 Report a problem | ||
| 3/24/2014 | Listed for sale | $279,900$88/sqft |
Source: DRO Management II, LLC #12110852 Report a problem | ||
Public tax history
Public tax history
| Year | Property taxes | Tax assessment |
|---|---|---|
| 2024 | $9,112 +8% | $510,418 -5.2% |
| 2023 | $8,439 -11.6% | $538,618 +25.7% |
| 2022 | $9,542 +4.3% | $428,552 +13.6% |
| 2021 | $9,149 +7.2% | $377,332 +9.7% |
| 2020 | $8,531 -0.9% | $344,016 -0.4% |
| 2019 | $8,608 +1.7% | $345,281 +6.7% |
| 2018 | $8,463 +6.4% | $323,534 +1.8% |
| 2017 | $7,953 +8.8% | $317,773 +13.6% |
| 2016 | $7,311 +6.6% | $279,670 +12.6% |
| 2015 | $6,861 | $248,400 |
| 2014 | $6,861 | $248,400 +10.4% |
| 2013 | -- | $225,000 |
| 2012 | -- | $225,000 |
| 2011 | -- | $225,000 |
| 2010 | -- | $225,000 -7.9% |
| 2009 | -- | $244,300 |
| 2008 | -- | $244,300 +570.2% |
| 2007 | -- | $36,450 |
| 2006 | -- | $36,450 |
Find assessor info on the county website
BuyAbility℠ payment
Est. payment
$3,136/mo
Principal & interest
$2369
Property taxes
$708
HOA Fees
$59
Climate risks
Neighborhood: Crawford Farms
Nearby schools
GreatSchools rating
- 6/10Eagle Ridge Elementary SchoolGrades: PK-4Distance: 0.5 mi
- 7/10Timberview Middle SchoolGrades: 5-8Distance: 0.8 mi
- 6/10Timber Creek High SchoolGrades: 9-12Distance: 2.1 mi
Schools provided by the listing agent
- Elementary: Eagle Ridge
- Middle: Timberview
- High: Timber Creek
- District: Keller ISD
Source: NTREIS. This data may not be complete. We recommend contacting the local school district to confirm school assignments for this home.
