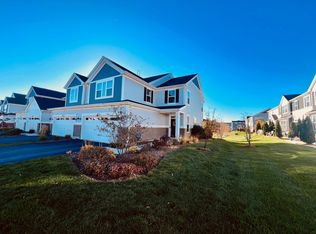Closed
$435,000
4173 Irving Rd, Aurora, IL 60504
2beds
1,777sqft
Townhouse, Single Family Residence
Built in 2019
1,262.4 Square Feet Lot
$444,500 Zestimate®
$245/sqft
$2,695 Estimated rent
Home value
$444,500
$404,000 - $485,000
$2,695/mo
Zestimate® history
Loading...
Owner options
Explore your selling options
What's special
Beautiful Move-In Ready Townhome in Aurora! Don't miss this stunning 2-bedroom, 2.5-bathroom townhome featuring a bright, open floor plan designed for modern living. The spacious kitchen boasts granite countertops, stainless steel appliances, a walk-in pantry, and ample storage space-perfect for cooking and entertaining. Upstairs, you'll find two generously sized bedrooms, offering plenty of space for rest and relaxation. Need a home office or e-learning area? There's plenty of room for that too! The primary suite features a private en-suite bathroom, creating a peaceful retreat. Located in a desirable Aurora community, this home is close to shopping, dining, and top-rated schools. This one won't last-schedule your showing today!
Zillow last checked: 12 hours ago
Listing updated: June 02, 2025 at 03:33pm
Listing courtesy of:
Michael Odeh 224-699-5002,
Redfin Corporation
Bought with:
Venkateshwar Regulapati
Vernon Realty Inc.
Source: MRED as distributed by MLS GRID,MLS#: 12289776
Facts & features
Interior
Bedrooms & bathrooms
- Bedrooms: 2
- Bathrooms: 3
- Full bathrooms: 2
- 1/2 bathrooms: 1
Primary bedroom
- Features: Flooring (Carpet), Bathroom (Full)
- Level: Second
- Area: 192 Square Feet
- Dimensions: 16X12
Bedroom 2
- Features: Flooring (Carpet)
- Level: Second
- Area: 180 Square Feet
- Dimensions: 15X12
Dining room
- Features: Flooring (Wood Laminate)
- Level: Main
- Area: 80 Square Feet
- Dimensions: 10X8
Kitchen
- Features: Kitchen (Eating Area-Breakfast Bar, Island, Granite Counters, Updated Kitchen), Flooring (Wood Laminate)
- Level: Main
- Area: 143 Square Feet
- Dimensions: 13X11
Laundry
- Features: Flooring (Vinyl)
- Level: Second
- Area: 60 Square Feet
- Dimensions: 10X6
Living room
- Features: Flooring (Wood Laminate)
- Level: Main
- Area: 252 Square Feet
- Dimensions: 21X12
Loft
- Features: Flooring (Carpet)
- Level: Second
- Area: 336 Square Feet
- Dimensions: 24X14
Walk in closet
- Features: Flooring (Carpet)
- Level: Second
- Area: 42 Square Feet
- Dimensions: 7X6
Heating
- Natural Gas, Forced Air
Cooling
- Central Air
Appliances
- Included: Range, Microwave, Dishwasher, Refrigerator, Washer, Dryer, Disposal, Stainless Steel Appliance(s), Water Purifier Owned
- Laundry: Washer Hookup, Upper Level, Gas Dryer Hookup, In Unit
Features
- Walk-In Closet(s), Open Floorplan
- Flooring: Laminate, Carpet
- Basement: None
Interior area
- Total structure area: 0
- Total interior livable area: 1,777 sqft
Property
Parking
- Total spaces: 2
- Parking features: Asphalt, Garage Door Opener, Garage, On Site, Garage Owned, Attached
- Attached garage spaces: 2
- Has uncovered spaces: Yes
Accessibility
- Accessibility features: No Disability Access
Features
- Patio & porch: Patio
Lot
- Size: 1,262 sqft
- Dimensions: 24X52.6
- Features: Common Grounds, Landscaped
Details
- Additional structures: None
- Parcel number: 0728403032
- Special conditions: None
- Other equipment: Ceiling Fan(s)
Construction
Type & style
- Home type: Townhouse
- Property subtype: Townhouse, Single Family Residence
Materials
- Vinyl Siding, Brick
- Foundation: Concrete Perimeter
- Roof: Asphalt
Condition
- New construction: No
- Year built: 2019
Utilities & green energy
- Electric: Circuit Breakers, 200+ Amp Service
- Sewer: Public Sewer
- Water: Public
Community & neighborhood
Location
- Region: Aurora
- Subdivision: Gramercy Square
HOA & financial
HOA
- Has HOA: Yes
- HOA fee: $206 monthly
- Services included: Insurance, Exterior Maintenance, Lawn Care, Snow Removal
Other
Other facts
- Listing terms: Conventional
- Ownership: Fee Simple w/ HO Assn.
Price history
| Date | Event | Price |
|---|---|---|
| 6/2/2025 | Sold | $435,000+1.2%$245/sqft |
Source: | ||
| 5/30/2025 | Pending sale | $429,900$242/sqft |
Source: | ||
| 3/21/2025 | Contingent | $429,900$242/sqft |
Source: | ||
| 3/19/2025 | Listed for sale | $429,900+38.2%$242/sqft |
Source: | ||
| 4/20/2020 | Sold | $311,000$175/sqft |
Source: Public Record Report a problem | ||
Public tax history
| Year | Property taxes | Tax assessment |
|---|---|---|
| 2024 | $9,209 +4.9% | $129,118 +11.3% |
| 2023 | $8,779 +1.8% | $116,020 +6.6% |
| 2022 | $8,627 +2.7% | $108,880 +3.7% |
Find assessor info on the county website
Neighborhood: 60504
Nearby schools
GreatSchools rating
- 6/10Peter M Gombert Elementary SchoolGrades: K-5Distance: 1.9 mi
- 9/10Still Middle SchoolGrades: 6-8Distance: 0.5 mi
- 10/10Waubonsie Valley High SchoolGrades: 9-12Distance: 2 mi
Schools provided by the listing agent
- Elementary: Gombert Elementary School
- Middle: Still Middle School
- High: Waubonsie Valley High School
- District: 204
Source: MRED as distributed by MLS GRID. This data may not be complete. We recommend contacting the local school district to confirm school assignments for this home.

Get pre-qualified for a loan
At Zillow Home Loans, we can pre-qualify you in as little as 5 minutes with no impact to your credit score.An equal housing lender. NMLS #10287.
Sell for more on Zillow
Get a free Zillow Showcase℠ listing and you could sell for .
$444,500
2% more+ $8,890
With Zillow Showcase(estimated)
$453,390