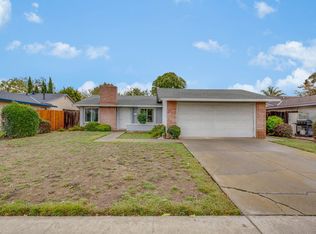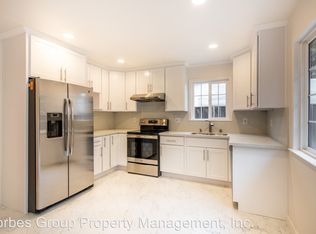Sold for $1,200,000
$1,200,000
4173 Ridgebrook Way, San Jose, CA 95111
4beds
1,220sqft
Single Family Residence, Residential
Built in 1973
5,663 Square Feet Lot
$1,215,300 Zestimate®
$984/sqft
$4,303 Estimated rent
Home value
$1,215,300
$1.15M - $1.28M
$4,303/mo
Zestimate® history
Loading...
Owner options
Explore your selling options
What's special
Welcome to 4173 Ridgebrook Way! This beautifully remodeled home has 4 bedrooms and 2 full baths. Large windows throughout the home allow for an abundance of natural light. The updated kitchen has a large dining area and a new oven/range to cook a beautiful meal. Both bathrooms are brand new with designer materials. The primary suite has its own bathroom and walk-in closet. The living room is comfortable with a vaulted ceiling and relaxing fireplace. Stunning and durable new lvp flooring throughout the home. Additional upgrades include recessed lighting, copper plumbing, new water heater, new stove, new interior and exterior paint, new interior doors, new lawn, patio, BBQ area and more. Enjoy a sense of community within walking distance to Hellyer Park, Hellyer Elementary school and Coyote Creek Trail. Central location near freeways and transportation.
Zillow last checked: 8 hours ago
Listing updated: January 31, 2026 at 09:47pm
Listed by:
Garrett Alhadeff 01510972 408-623-2748,
Coldwell Banker Realty 408-996-1100
Bought with:
Robert Luecke, 01881220
ShopProp, Inc
Source: MLSListings Inc,MLS#: ML81946677
Facts & features
Interior
Bedrooms & bathrooms
- Bedrooms: 4
- Bathrooms: 2
- Full bathrooms: 2
Bedroom
- Features: GroundFloorBedroom, WalkinCloset, PrimaryBedroomonGroundFloor
Bathroom
- Features: PrimaryStallShowers, Tile, UpdatedBaths, FullonGroundFloor
Dining room
- Features: EatinKitchen
Family room
- Features: NoFamilyRoom
Kitchen
- Features: Countertop_Granite
Heating
- Central Forced Air, Fireplace(s)
Cooling
- None
Appliances
- Included: Electric Cooktop, Disposal, Electric Oven/Range, Refrigerator
- Laundry: In Garage
Features
- Vaulted Ceiling(s), Open Beam Ceiling, Walk-In Closet(s)
- Flooring: Tile, Vinyl Linoleum
- Number of fireplaces: 1
- Fireplace features: Living Room, Wood Burning
Interior area
- Total structure area: 1,220
- Total interior livable area: 1,220 sqft
Property
Parking
- Total spaces: 2
- Parking features: Attached
- Attached garage spaces: 2
Features
- Stories: 1
- Patio & porch: Balcony/Patio
- Exterior features: Back Yard, Barbecue, Dog Run/Kennel, Fenced, Storage Shed Structure
- Fencing: Back Yard
Lot
- Size: 5,663 sqft
Details
- Additional structures: Sheds
- Parcel number: 49439014
- Zoning: R1-8
- Special conditions: Standard
Construction
Type & style
- Home type: SingleFamily
- Architectural style: Ranch
- Property subtype: Single Family Residence, Residential
Materials
- Foundation: Slab
- Roof: Composition
Condition
- New construction: No
- Year built: 1973
Utilities & green energy
- Gas: IndividualGasMeters, PublicUtilities
- Water: Public
- Utilities for property: Public Utilities, Water Public
Community & neighborhood
Location
- Region: San Jose
Price history
| Date | Event | Price |
|---|---|---|
| 12/7/2023 | Sold | $1,200,000+20.2%$984/sqft |
Source: | ||
| 11/8/2023 | Pending sale | $998,000$818/sqft |
Source: | ||
| 10/31/2023 | Listed for sale | $998,000+229.4%$818/sqft |
Source: | ||
| 6/11/2009 | Sold | $303,000+6.4%$248/sqft |
Source: Public Record Report a problem | ||
| 4/11/2009 | Listed for sale | $284,707-15.8%$233/sqft |
Source: NRT California #80917820 Report a problem | ||
Public tax history
| Year | Property taxes | Tax assessment |
|---|---|---|
| 2025 | $17,375 -21.7% | $1,224,000 +2% |
| 2024 | $22,192 +246.1% | $1,200,000 +220.2% |
| 2023 | $6,411 +2.1% | $374,717 +2% |
Find assessor info on the county website
Neighborhood: Edenvale - Seven Trees
Nearby schools
GreatSchools rating
- 4/10G. W. Hellyer Elementary SchoolGrades: K-6Distance: 0.1 mi
- 4/10Sylvandale Middle SchoolGrades: 7-8Distance: 0.4 mi
- 5/10Andrew P. Hill High SchoolGrades: 9-12Distance: 0.9 mi
Schools provided by the listing agent
- District: FranklinMcKinleyElementary
Source: MLSListings Inc. This data may not be complete. We recommend contacting the local school district to confirm school assignments for this home.
Get a cash offer in 3 minutes
Find out how much your home could sell for in as little as 3 minutes with a no-obligation cash offer.
Estimated market value$1,215,300
Get a cash offer in 3 minutes
Find out how much your home could sell for in as little as 3 minutes with a no-obligation cash offer.
Estimated market value
$1,215,300

