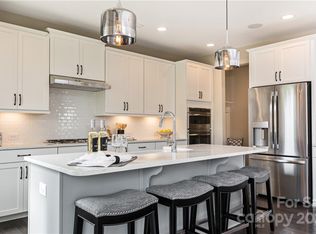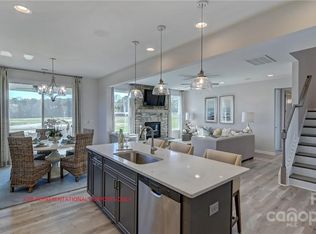Closed
$708,500
4174 Charlton Rd, Fort Mill, SC 29715
5beds
3,052sqft
Single Family Residence
Built in 2023
0.14 Acres Lot
$705,800 Zestimate®
$232/sqft
$3,424 Estimated rent
Home value
$705,800
$671,000 - $748,000
$3,424/mo
Zestimate® history
Loading...
Owner options
Explore your selling options
What's special
Welcome to this spacious 2-level home in the sought-after Massey neighborhood! With 5 bedrooms and 4 full bathrooms, this home offers a bright open floor plan with neutral paint, vinyl plank flooring, and abundant natural light. The inviting living area features tray ceilings, chair rail molding, and a cozy fireplace. Enjoy entertaining in the formal dining room or gather in the stylish kitchen with pendant lighting, stainless steel appliances, a large pantry, custom tile backsplash, and an eat-in area with kitchen bar seating. A flexible bedroom space on the main level adds versatility. Upstairs, the primary suite offers dual walk-in closets, and a luxurious ensuite with dual vanities, a soaker tub, and separate shower. The loft and secondary bedrooms on the upper level offer room for all your needs! Relax in the enclosed patio or entertain on the extended uncovered patio complete with outdoor fireplace. Community amenities include a clubhouse, pool, playground, and sidewalks.
Zillow last checked: 8 hours ago
Listing updated: July 10, 2025 at 06:54am
Listing Provided by:
Nicole McAlister NicoleM@mypremierproperty.com,
Keller Williams Ballantyne Area
Bought with:
Brett Carraway
Northstar Real Estate, LLC
Source: Canopy MLS as distributed by MLS GRID,MLS#: 4256505
Facts & features
Interior
Bedrooms & bathrooms
- Bedrooms: 5
- Bathrooms: 4
- Full bathrooms: 4
- Main level bedrooms: 1
Primary bedroom
- Level: Upper
Bedroom s
- Level: Main
Bedroom s
- Level: Upper
Bedroom s
- Level: Upper
Bedroom s
- Level: Upper
Breakfast
- Level: Main
Dining room
- Level: Main
Kitchen
- Level: Main
Laundry
- Level: Upper
Living room
- Level: Main
Loft
- Level: Upper
Other
- Level: Main
Heating
- Electric, Hot Water, Natural Gas
Cooling
- Ceiling Fan(s), Central Air
Appliances
- Included: Dishwasher, Double Oven, Dryer, Exhaust Hood, Freezer, Gas Cooktop, Microwave, Wall Oven
- Laundry: Laundry Room, Upper Level
Features
- Drop Zone, Kitchen Island, Open Floorplan, Pantry, Walk-In Closet(s)
- Flooring: Vinyl
- Doors: Screen Door(s), Sliding Doors
- Has basement: No
- Attic: Pull Down Stairs
- Fireplace features: Family Room, Gas, Outside, Wood Burning
Interior area
- Total structure area: 3,052
- Total interior livable area: 3,052 sqft
- Finished area above ground: 3,052
- Finished area below ground: 0
Property
Parking
- Total spaces: 2
- Parking features: Driveway, Garage on Main Level
- Garage spaces: 2
- Has uncovered spaces: Yes
Features
- Levels: Two
- Stories: 2
- Patio & porch: Covered, Enclosed, Front Porch, Patio
- Exterior features: Other - See Remarks
- Pool features: Community
Lot
- Size: 0.14 Acres
- Features: Wooded
Details
- Parcel number: 0202402247
- Zoning: PND
- Special conditions: Standard
- Horse amenities: None
Construction
Type & style
- Home type: SingleFamily
- Architectural style: Other
- Property subtype: Single Family Residence
Materials
- Stone Veneer
- Foundation: Slab
- Roof: Composition
Condition
- New construction: No
- Year built: 2023
Utilities & green energy
- Sewer: Public Sewer
- Water: City
- Utilities for property: Cable Available, Electricity Connected, Underground Power Lines, Underground Utilities
Community & neighborhood
Security
- Security features: Carbon Monoxide Detector(s), Smoke Detector(s)
Community
- Community features: Clubhouse, Playground, Sidewalks
Location
- Region: Fort Mill
- Subdivision: Massey
HOA & financial
HOA
- Has HOA: Yes
- HOA fee: $1,100 annually
- Association name: Braesael
- Association phone: 704-847-3507
Other
Other facts
- Road surface type: Concrete, Gravel, Paved
Price history
| Date | Event | Price |
|---|---|---|
| 7/9/2025 | Sold | $708,500-2.3%$232/sqft |
Source: | ||
| 6/7/2025 | Pending sale | $725,000$238/sqft |
Source: | ||
| 5/22/2025 | Listed for sale | $725,000+9.7%$238/sqft |
Source: | ||
| 9/12/2023 | Sold | $660,990-2.1%$217/sqft |
Source: | ||
| 4/8/2023 | Pending sale | $674,990$221/sqft |
Source: | ||
Public tax history
Tax history is unavailable.
Neighborhood: 29715
Nearby schools
GreatSchools rating
- 10/10Doby's Bridge ElementaryGrades: K-5Distance: 0.2 mi
- 6/10Banks Trail MiddleGrades: 6-8Distance: 1.6 mi
- 9/10Catawba Ridge High SchoolGrades: 9-12Distance: 1 mi
Schools provided by the listing agent
- Elementary: Dobys Bridge
- Middle: Forest Creek
- High: Catawba Ridge
Source: Canopy MLS as distributed by MLS GRID. This data may not be complete. We recommend contacting the local school district to confirm school assignments for this home.
Get a cash offer in 3 minutes
Find out how much your home could sell for in as little as 3 minutes with a no-obligation cash offer.
Estimated market value$705,800
Get a cash offer in 3 minutes
Find out how much your home could sell for in as little as 3 minutes with a no-obligation cash offer.
Estimated market value
$705,800

