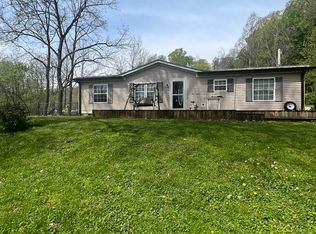Sold
$235,000
4174 S Mill Rd, Carbon, IN 47837
3beds
2,550sqft
Residential, Single Family Residence
Built in 2001
0.75 Acres Lot
$267,900 Zestimate®
$92/sqft
$1,833 Estimated rent
Home value
$267,900
$252,000 - $284,000
$1,833/mo
Zestimate® history
Loading...
Owner options
Explore your selling options
What's special
Weekend get away or your forever home? This property is located with in minutes of the historic Mansfield Mill, Bridge festival, Raccoon lake and boat launch. This home offers a private setting with a newer barn dominium style home, that offers great outdoor space for entertaining or just relaxing. Inside you will find large open spaces, the living room is 14x22 and the kitchen is 14x25. The kitchen comes equipped with all appliances to remain, you will love the concrete counter tops and the tile backsplash accents. Also on the main floor are 3 nice size bedrooms and 2 full baths with a laundry area that includes the washer and dryer. Down stairs you will find a finished basement with a open living area and a large garage for all the toys.
Zillow last checked: 8 hours ago
Listing updated: June 09, 2023 at 07:31am
Listing Provided by:
Chris Harcourt 765-719-1757,
RE/MAX Cornerstone,
Rolland Vickrey,
RE/MAX Cornerstone
Bought with:
Amanda Clark
Capstone Realty Group, Inc
Source: MIBOR as distributed by MLS GRID,MLS#: 21921369
Facts & features
Interior
Bedrooms & bathrooms
- Bedrooms: 3
- Bathrooms: 2
- Full bathrooms: 2
- Main level bathrooms: 2
- Main level bedrooms: 3
Primary bedroom
- Features: Vinyl Plank
- Level: Main
- Area: 140 Square Feet
- Dimensions: 10x14
Bedroom 2
- Features: Vinyl Plank
- Level: Main
- Area: 140 Square Feet
- Dimensions: 10x14
Bedroom 3
- Features: Vinyl Plank
- Level: Main
- Area: 110 Square Feet
- Dimensions: 10x11
Kitchen
- Features: Vinyl Plank
- Level: Main
- Area: 350 Square Feet
- Dimensions: 14x25
Living room
- Features: Vinyl Plank
- Level: Main
- Area: 308 Square Feet
- Dimensions: 14x22
Heating
- Forced Air
Cooling
- Has cooling: Yes
Appliances
- Included: Dishwasher, Dryer, Microwave, Gas Oven, Refrigerator, Tankless Water Heater, Washer, Water Softener Owned
Features
- Windows: Screens Some, Windows Vinyl
- Has basement: Yes
Interior area
- Total structure area: 2,550
- Total interior livable area: 2,550 sqft
- Finished area below ground: 900
Property
Parking
- Total spaces: 2
- Parking features: Attached
- Attached garage spaces: 2
Features
- Levels: One
- Stories: 1
Lot
- Size: 0.75 Acres
Details
- Parcel number: 611233000102000015
Construction
Type & style
- Home type: SingleFamily
- Architectural style: Ranch
- Property subtype: Residential, Single Family Residence
Materials
- Other
- Foundation: Block
Condition
- New construction: No
- Year built: 2001
Utilities & green energy
- Water: Private Well
Community & neighborhood
Location
- Region: Carbon
- Subdivision: No Subdivision
Price history
| Date | Event | Price |
|---|---|---|
| 6/8/2023 | Sold | $235,000+2.2%$92/sqft |
Source: | ||
| 5/19/2023 | Pending sale | $229,900$90/sqft |
Source: | ||
| 5/16/2023 | Listed for sale | $229,900+26%$90/sqft |
Source: | ||
| 2/20/2020 | Sold | $182,500-2.9%$72/sqft |
Source: Agent Provided Report a problem | ||
| 1/9/2020 | Pending sale | $187,900$74/sqft |
Source: Gray`s Lakehouse Realty #21678975 Report a problem | ||
Public tax history
| Year | Property taxes | Tax assessment |
|---|---|---|
| 2024 | $676 -5.4% | $223,900 +23.2% |
| 2023 | $715 +24.5% | $181,700 +6.4% |
| 2022 | $574 -5% | $170,700 +21.3% |
Find assessor info on the county website
Neighborhood: 47837
Nearby schools
GreatSchools rating
- 5/10Rockville Elementary SchoolGrades: PK-5Distance: 9 mi
- 6/10Parke Heritage Middle SchoolGrades: 6-8Distance: 13.6 mi
- 6/10Parke Heritage High SchoolGrades: 9-12Distance: 9.2 mi
Schools provided by the listing agent
- Middle: Parke Heritage Middle School
- High: Parke Heritage High School
Source: MIBOR as distributed by MLS GRID. This data may not be complete. We recommend contacting the local school district to confirm school assignments for this home.
Get pre-qualified for a loan
At Zillow Home Loans, we can pre-qualify you in as little as 5 minutes with no impact to your credit score.An equal housing lender. NMLS #10287.
