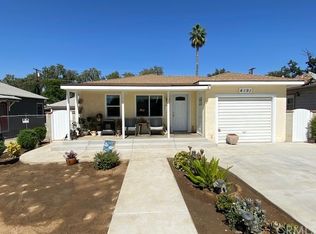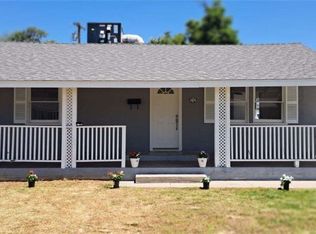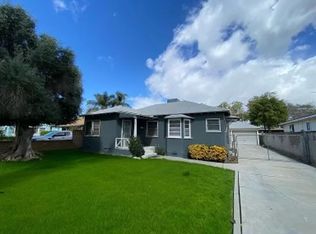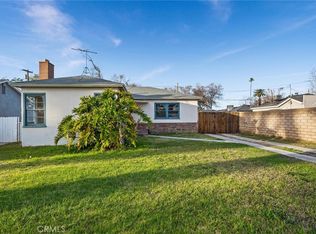Sold for $460,000
Listing Provided by:
KEVIN ALLEN DRE #01823904 951-315-7001,
KELLER WILLIAMS RIVERSIDE CENT
Bought with: ELEVATE REAL ESTATE AGENCY
$460,000
4175 Gardena Dr, Riverside, CA 92506
3beds
752sqft
Single Family Residence
Built in 1941
6,098 Square Feet Lot
$519,900 Zestimate®
$612/sqft
$2,617 Estimated rent
Home value
$519,900
$494,000 - $546,000
$2,617/mo
Zestimate® history
Loading...
Owner options
Explore your selling options
What's special
This cozy home is located near the plaza, which has plenty of shops, restaurants and a movie theater. You are welcomed by an inviting front porch. The kitchen has granite countertops and stainless steel appliances. Kitchen flooring is ceramic tile that continues into the dinning nook and also in the bathroom. The flooring throughout the rest of the house is modern scraped/distressed engineered hardwood. Two original bedrooms and a large den that has been converted to a 3rd bedroom (Buyer to do their own investigation). Third bedroom can be accessed from back yard or through second bedroom. The bathroom also has the same granite countertops as the kitchen and an updated tile shower with a beautiful glass inlay design. You have an indoor washer and dryer. The 2 car garage is attached but has no direct access to the home. Dual pane windows have been installed throughout. Both front and back yard are a blank canvas for your imagination. Home has been upgraded to 200 amp electrical service. Low taxes and no HOA. Less than 5 minutes to the 91 freeway.
Zillow last checked: 8 hours ago
Listing updated: February 25, 2023 at 08:37am
Listing Provided by:
KEVIN ALLEN DRE #01823904 951-315-7001,
KELLER WILLIAMS RIVERSIDE CENT
Bought with:
MICHELE SANDERS, DRE #01448867
ELEVATE REAL ESTATE AGENCY
Source: CRMLS,MLS#: IV23011395 Originating MLS: California Regional MLS
Originating MLS: California Regional MLS
Facts & features
Interior
Bedrooms & bathrooms
- Bedrooms: 3
- Bathrooms: 1
- Full bathrooms: 1
- Main level bathrooms: 1
- Main level bedrooms: 2
Primary bedroom
- Features: Main Level Primary
Bedroom
- Features: All Bedrooms Down
Bedroom
- Features: Bedroom on Main Level
Heating
- Central
Cooling
- Central Air
Appliances
- Included: Dishwasher, Free-Standing Range, Gas Range, Gas Water Heater, Microwave, Refrigerator, Dryer, Washer
- Laundry: Inside
Features
- All Bedrooms Down, Bedroom on Main Level, Main Level Primary
- Flooring: See Remarks, Tile
- Windows: Double Pane Windows
- Has fireplace: No
- Fireplace features: None
- Common walls with other units/homes: No Common Walls
Interior area
- Total interior livable area: 752 sqft
Property
Parking
- Total spaces: 2
- Parking features: Driveway, Garage Faces Front, On Street
- Attached garage spaces: 2
Features
- Levels: One
- Stories: 1
- Patio & porch: Front Porch
- Exterior features: Rain Gutters
- Pool features: None
- Spa features: None
- Has view: Yes
- View description: None
Lot
- Size: 6,098 sqft
- Features: 6-10 Units/Acre, Back Yard, Front Yard, Level, Rectangular Lot, Sprinkler System
Details
- Parcel number: 225031042
- Zoning: R1065
- Special conditions: Trust
Construction
Type & style
- Home type: SingleFamily
- Property subtype: Single Family Residence
Materials
- Foundation: Raised
- Roof: Shingle
Condition
- New construction: No
- Year built: 1941
Utilities & green energy
- Sewer: Public Sewer
- Water: Public
- Utilities for property: Cable Connected, Electricity Connected, Natural Gas Connected, Phone Connected, Sewer Connected, Water Connected
Community & neighborhood
Community
- Community features: Storm Drain(s), Street Lights, Sidewalks
Location
- Region: Riverside
Other
Other facts
- Listing terms: Cash,Cash to New Loan,Conventional,Fannie Mae,Freddie Mac
Price history
| Date | Event | Price |
|---|---|---|
| 2/24/2023 | Sold | $460,000+9.5%$612/sqft |
Source: | ||
| 2/2/2023 | Pending sale | $420,000+154.5%$559/sqft |
Source: | ||
| 7/30/2010 | Sold | $165,000$219/sqft |
Source: Public Record Report a problem | ||
| 7/30/2010 | Listed for sale | $165,000$219/sqft |
Source: Prudential Real Estate #I10044530 Report a problem | ||
| 6/19/2010 | Listing removed | $165,000$219/sqft |
Source: Prudential Real Estate #I10044530 Report a problem | ||
Public tax history
| Year | Property taxes | Tax assessment |
|---|---|---|
| 2025 | $5,299 +3.4% | $478,584 +2% |
| 2024 | $5,124 +128.1% | $469,200 +130.9% |
| 2023 | $2,246 +1.9% | $203,169 +2% |
Find assessor info on the county website
Neighborhood: Magnolia Center
Nearby schools
GreatSchools rating
- 8/10Magnolia Elementary SchoolGrades: K-6Distance: 0.4 mi
- 7/10Sierra Middle SchoolGrades: 7-8Distance: 0.9 mi
- 5/10Ramona High SchoolGrades: 9-12Distance: 1.5 mi
Get a cash offer in 3 minutes
Find out how much your home could sell for in as little as 3 minutes with a no-obligation cash offer.
Estimated market value
$519,900



