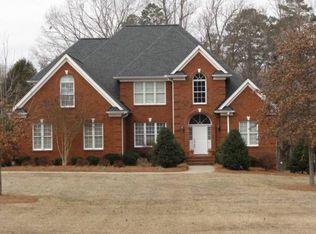Sold for $675,000
$675,000
4176 Gumtree Rd, Winston Salem, NC 27107
4beds
3,383sqft
Stick/Site Built, Residential, Single Family Residence
Built in 2007
1.6 Acres Lot
$689,800 Zestimate®
$--/sqft
$2,848 Estimated rent
Home value
$689,800
Estimated sales range
Not available
$2,848/mo
Zestimate® history
Loading...
Owner options
Explore your selling options
What's special
This beautiful brick 4 Bedroom, 3.5 Bath is elegant, spacious, and includes many appealing features. As you enter you will be welcomed by the foyer with the dining room to one side and an office to the other. The large living space allows for natural light, along with cozy evenings by the fireplace. For convenience, there is a breakfast nook off of the kitchen as well. The kitchen offers many cabinets for your storage needs, along with a spacious island. The primary bedroom on the Main floor offers a tray ceiling, along with a beautiful tile Primary Bath!! Upstairs you will find two more bedrooms, baths, and a bonus room. On the back side of the property you will find a large deck, a fire pit, and a shed for whatever fits your needs! Don't miss your opportunity to schedule your private showing now!
Zillow last checked: 8 hours ago
Listing updated: September 10, 2025 at 10:29am
Listed by:
Kristi Idol 336-399-2928,
RE/MAX Preferred Properties,
Cassidy Idol 336-816-1531,
RE/MAX Preferred Properties
Bought with:
Jennifer Boswell, 305030
Movil Realty
Source: Triad MLS,MLS#: 1185539 Originating MLS: Winston-Salem
Originating MLS: Winston-Salem
Facts & features
Interior
Bedrooms & bathrooms
- Bedrooms: 4
- Bathrooms: 4
- Full bathrooms: 3
- 1/2 bathrooms: 1
- Main level bathrooms: 2
Primary bedroom
- Level: Main
- Dimensions: 14.17 x 17.08
Bedroom 2
- Level: Second
- Dimensions: 12.17 x 12
Bedroom 3
- Level: Second
- Dimensions: 10.92 x 19.5
Bedroom 4
- Level: Second
- Dimensions: 13.08 x 11.75
Bonus room
- Level: Second
- Dimensions: 20.83 x 17.75
Breakfast
- Level: Main
- Dimensions: 15.5 x 10.08
Dining room
- Level: Main
- Dimensions: 12.83 x 16
Kitchen
- Level: Main
- Dimensions: 15.5 x 17
Living room
- Level: Main
- Dimensions: 22.42 x 17.83
Office
- Level: Main
- Dimensions: 12.58 x 12.75
Heating
- Heat Pump, Electric
Cooling
- Central Air
Appliances
- Included: Microwave, Oven, Cooktop, Dishwasher, Tankless Water Heater
- Laundry: Dryer Connection, Main Level, Washer Hookup
Features
- Ceiling Fan(s), Dead Bolt(s), Kitchen Island, Pantry, Separate Shower, Solid Surface Counter
- Flooring: Carpet, Tile, Wood
- Basement: Crawl Space
- Attic: Storage,Walk-In
- Number of fireplaces: 1
- Fireplace features: Gas Log, Living Room
Interior area
- Total structure area: 3,383
- Total interior livable area: 3,383 sqft
- Finished area above ground: 3,383
Property
Parking
- Total spaces: 2
- Parking features: Driveway, Garage, Paved, Garage Door Opener, Attached
- Attached garage spaces: 2
- Has uncovered spaces: Yes
Features
- Levels: Two
- Stories: 2
- Patio & porch: Porch
- Pool features: None
Lot
- Size: 1.60 Acres
Details
- Additional structures: Storage
- Parcel number: 0101300000004
- Zoning: RS
- Special conditions: Owner Sale
Construction
Type & style
- Home type: SingleFamily
- Property subtype: Stick/Site Built, Residential, Single Family Residence
Materials
- Brick
Condition
- Year built: 2007
Utilities & green energy
- Sewer: Septic Tank
- Water: Public
Community & neighborhood
Security
- Security features: Smoke Detector(s)
Location
- Region: Winston Salem
Other
Other facts
- Listing agreement: Exclusive Right To Sell
- Listing terms: Cash,Conventional,FHA,VA Loan
Price history
| Date | Event | Price |
|---|---|---|
| 9/10/2025 | Sold | $675,000-3.6% |
Source: | ||
| 8/11/2025 | Pending sale | $699,900 |
Source: | ||
| 6/25/2025 | Listed for sale | $699,900+1068.4% |
Source: | ||
| 5/4/2008 | Listing removed | $59,900$18/sqft |
Source: NCI Report a problem | ||
| 4/22/2008 | Listed for sale | $59,900+33.1%$18/sqft |
Source: NCI Report a problem | ||
Public tax history
| Year | Property taxes | Tax assessment |
|---|---|---|
| 2025 | $2,990 +3.7% | $420,530 +0.8% |
| 2024 | $2,883 | $417,200 |
| 2023 | $2,883 -0.3% | $417,200 -0.3% |
Find assessor info on the county website
Neighborhood: 27107
Nearby schools
GreatSchools rating
- 6/10Wallburg ElementaryGrades: PK-5Distance: 1.8 mi
- 5/10Oak Grove Middle SchoolGrades: 6-8Distance: 4.8 mi
- 6/10Oak Grove HighGrades: 9-12Distance: 4.6 mi
Get a cash offer in 3 minutes
Find out how much your home could sell for in as little as 3 minutes with a no-obligation cash offer.
Estimated market value$689,800
Get a cash offer in 3 minutes
Find out how much your home could sell for in as little as 3 minutes with a no-obligation cash offer.
Estimated market value
$689,800
