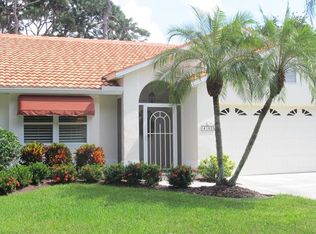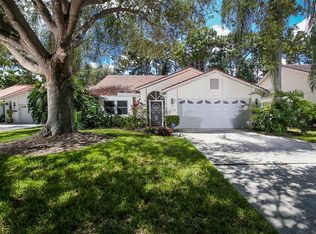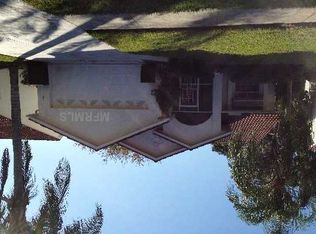Sold for $349,000
$349,000
4176 Summertree Rd, Venice, FL 34293
3beds
1,756sqft
Single Family Residence
Built in 1993
5,620 Square Feet Lot
$337,800 Zestimate®
$199/sqft
$2,603 Estimated rent
Home value
$337,800
$321,000 - $355,000
$2,603/mo
Zestimate® history
Loading...
Owner options
Explore your selling options
What's special
Welcome to your private retreat tucked away on a peaceful cul-de-sac in the sought-after Southwood community. This charming, TURNKEY FURNISHED UPGRADED HOME greets you with a screened entryway and an inviting interior that blends style with comfort. Inside, you’ll find tile floors with custom inlays throughout - no carpeting. The moment you enter, a tasteful wallpaper accent wall sets a stylish tone, while plantation shutters in the front bedroom and a wood-accented peninsula add distinctive touches of warmth and character. The roof was replaced in 2017 and this home features HURRICANE IMPACT WINDOWS throughout (except for the sliders). The home was completely RE-PIPED. The upgraded kitchen features luxurious stone countertops with a dramatic waterfall edge, an upgraded modern refrigerator (2024), upgraded microwave (2024), upgraded Bosch dishwasher, and a cozy eat-in area perfect for morning coffee. Adjacent to the kitchen, a small bar area offers additional space for entertaining. The kitchen and laundry room are finished with durable luxury vinyl flooring, and the laundry room includes a convenient utility sink and cabinets for added functionality. The spacious great room boasts vaulted ceilings and a custom wood accent wall, adding a sense of openness and texture. A fully enclosed Florida room, surrounded by windows, provides a flexible sunroom-like space for relaxing or entertaining, while the outdoor patio invites you to enjoy the Florida sunshine year-round. The second bathroom has been beautifully renovated with an upgraded walk-in shower and stylish vanity. The primary suite features soaring ceilings, sliding doors to the Florida room, large walk-in closet, an oversized bath with dual vanities, a large soaking tub, and a separate walk-in shower - all beautifully upgraded. Additional highlights include shiplap ceilings in the hallway and second bedroom, an insulated garage door, and a garage workshop area complete with cabinets and a ceiling fan. This home’s thoughtful upgrades and spacious layout offer an exceptional opportunity to enjoy Florida living at its best. Living in Southwood means enjoying a low-maintenance lifestyle, with ground maintenance and irrigation included in the low HOA fee. Residents have access to a heated community pool, perfect for relaxing swims and casual gatherings. With no CDD fees and no mandatory flood insurance required, this home offers a truly stress-free Florida lifestyle. With easy access to Venice’s beaches, golf courses, shopping, dining, and the charm of historic downtown, as well as Wellen Park, this home is ready to welcome its next chapter.
Zillow last checked: 8 hours ago
Listing updated: October 28, 2025 at 08:03am
Listing Provided by:
Magda Cetta Whelton 941-408-4047,
ENGEL & VOELKERS VENICE DOWNTOWN 941-388-9800
Bought with:
Missy Hammen, 3362657
EXIT KING REALTY
Source: Stellar MLS,MLS#: N6139457 Originating MLS: Venice
Originating MLS: Venice

Facts & features
Interior
Bedrooms & bathrooms
- Bedrooms: 3
- Bathrooms: 2
- Full bathrooms: 2
Primary bedroom
- Features: Walk-In Closet(s)
- Level: First
- Area: 210 Square Feet
- Dimensions: 15x14
Bedroom 2
- Features: Built-in Closet
- Level: First
- Area: 143 Square Feet
- Dimensions: 13x11
Bedroom 3
- Features: Built-in Closet
- Level: First
- Area: 180 Square Feet
- Dimensions: 12x15
Primary bathroom
- Features: Split Vanities, Tub with Separate Shower Stall
- Level: First
Bathroom 2
- Features: Shower No Tub, Single Vanity
- Level: First
Dining room
- Level: First
- Area: 150 Square Feet
- Dimensions: 15x10
Florida room
- Level: First
- Area: 198 Square Feet
- Dimensions: 22x9
Foyer
- Level: First
- Area: 144 Square Feet
- Dimensions: 16x9
Kitchen
- Features: Stone Counters
- Level: First
- Area: 176 Square Feet
- Dimensions: 11x16
Laundry
- Level: First
- Area: 55 Square Feet
- Dimensions: 11x5
Living room
- Features: Ceiling Fan(s), Granite Counters
- Level: First
- Area: 272 Square Feet
- Dimensions: 16x17
Heating
- Electric
Cooling
- Central Air
Appliances
- Included: Dishwasher, Dryer, Electric Water Heater, Freezer, Microwave, Refrigerator, Washer
- Laundry: Laundry Room
Features
- Built-in Features, Ceiling Fan(s), Eating Space In Kitchen, High Ceilings, Kitchen/Family Room Combo, Living Room/Dining Room Combo, Open Floorplan, Solid Wood Cabinets, Split Bedroom, Stone Counters, Thermostat, Vaulted Ceiling(s), Walk-In Closet(s)
- Flooring: Luxury Vinyl, Tile
- Doors: Sliding Doors
- Windows: Blinds, Shutters, Storm Window(s), Window Treatments, Hurricane Shutters, Hurricane Shutters/Windows
- Has fireplace: No
Interior area
- Total structure area: 2,562
- Total interior livable area: 1,756 sqft
Property
Parking
- Total spaces: 2
- Parking features: Driveway, Garage Door Opener
- Attached garage spaces: 2
- Has uncovered spaces: Yes
- Details: Garage Dimensions: 22x20
Features
- Levels: One
- Stories: 1
- Patio & porch: Enclosed, Rear Porch
- Exterior features: Irrigation System, Lighting, Private Mailbox, Rain Gutters, Sidewalk
- Has view: Yes
- View description: Garden, Trees/Woods
Lot
- Size: 5,620 sqft
- Features: Cul-De-Sac, In County, Landscaped, Sidewalk
Details
- Parcel number: 0446020038
- Zoning: RSF3
- Special conditions: Probate Listing
Construction
Type & style
- Home type: SingleFamily
- Architectural style: Traditional
- Property subtype: Single Family Residence
Materials
- Block, Stucco
- Foundation: Slab
- Roof: Tile
Condition
- New construction: No
- Year built: 1993
Utilities & green energy
- Sewer: Public Sewer
- Water: Public
- Utilities for property: Electricity Connected, Sewer Connected, Sprinkler Recycled, Water Connected
Community & neighborhood
Community
- Community features: Association Recreation - Owned, Clubhouse, Deed Restrictions, Irrigation-Reclaimed Water, Pool, Sidewalks
Location
- Region: Venice
- Subdivision: SOUTHWOOD SEC C
HOA & financial
HOA
- Has HOA: Yes
- HOA fee: $286 monthly
- Amenities included: Fence Restrictions, Maintenance, Pool
- Services included: Cable TV, Common Area Taxes, Community Pool, Reserve Fund, Maintenance Grounds, Pool Maintenance, Private Road, Recreational Facilities, Sewer, Trash
- Association name: Keys-Caldwell / Jim
- Association phone: 941-408-8293
- Second association name: Keys-Caldwell
- Second association phone: 941-408-8293
Other fees
- Pet fee: $0 monthly
Other financial information
- Total actual rent: 0
Other
Other facts
- Ownership: Fee Simple
- Road surface type: Paved
Price history
| Date | Event | Price |
|---|---|---|
| 10/28/2025 | Sold | $349,000$199/sqft |
Source: | ||
| 10/8/2025 | Pending sale | $349,000$199/sqft |
Source: | ||
| 9/25/2025 | Price change | $349,000-1.4%$199/sqft |
Source: | ||
| 8/28/2025 | Pending sale | $354,000$202/sqft |
Source: | ||
| 8/6/2025 | Price change | $354,000-4.3%$202/sqft |
Source: | ||
Public tax history
| Year | Property taxes | Tax assessment |
|---|---|---|
| 2025 | -- | $288,800 +0.5% |
| 2024 | $4,128 +0.5% | $287,363 +10% |
| 2023 | $4,108 +7.5% | $261,239 +10% |
Find assessor info on the county website
Neighborhood: Plantation
Nearby schools
GreatSchools rating
- 9/10Taylor Ranch Elementary SchoolGrades: PK-5Distance: 1.3 mi
- 6/10Venice Middle SchoolGrades: 6-8Distance: 2 mi
- 6/10Venice Senior High SchoolGrades: 9-12Distance: 4.7 mi
Schools provided by the listing agent
- Elementary: Taylor Ranch Elementary
- Middle: Venice Area Middle
- High: Venice Senior High
Source: Stellar MLS. This data may not be complete. We recommend contacting the local school district to confirm school assignments for this home.
Get a cash offer in 3 minutes
Find out how much your home could sell for in as little as 3 minutes with a no-obligation cash offer.
Estimated market value$337,800
Get a cash offer in 3 minutes
Find out how much your home could sell for in as little as 3 minutes with a no-obligation cash offer.
Estimated market value
$337,800


