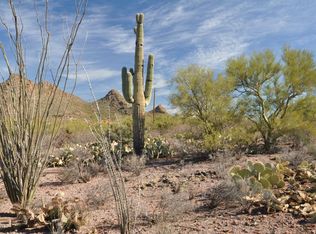Sold for $710,000
$710,000
4176 W Drexel Rd, Tucson, AZ 85746
4beds
2,706sqft
Single Family Residence
Built in 1978
3.3 Acres Lot
$699,500 Zestimate®
$262/sqft
$2,752 Estimated rent
Home value
$699,500
$644,000 - $762,000
$2,752/mo
Zestimate® history
Loading...
Owner options
Explore your selling options
What's special
''Range Pricing'' $694,000 - $714,000. Enchanting A-frame desert oasis with an income producing guest home and expansive 360 mountain and desert views on 3.3 acres with an oversized 3 car garage! City lights and desert wildlife included. The main house is a stunning 3 bedroom, 2 bathroom A-frame design, blending rustic charm with modern elegance with an entertainer's wraparound desk. High ceilings and expansive windows invite the desert light to dance through the space, creating a warm and inviting atmosphere. Everything in this home has been completely remodeled and is new. The recently built income producing guest home is a masterpiece in its own right. It looks like a home from a magazine. Thoughtfully designed with every detail in mind. it offers a lucrative Airbnb rental income or an ideal space for extended family. Car enthusiasts and hobbyists will rejoice at the fully extended 3-car garage, providing ample space for vehicles, hobbies, tools, and toys. It has a half bath and a large pantry storage as well as an additional large storage/workshop space. The 3.3-acre lot is a true desert wonderland, covered in at least 60 majestic saguaros and offering 360-degree views of the surrounding mountains and cityscape. Endless Possibilities available with the additional flat acre lot and no HOA. The expansive lot provides room to grow your ideas. Create your own horse set up, build additional buildings, or simply enjoy the natural beauty that surrounds you. Nestled in a serene and private location, yet conveniently close to city amenities, this property offers the best of both worlds. Enjoy the tranquility of desert living while being just a short drive from shopping, dining, and entertainment. Schedule your private tour today and enjoy Arizona desert living.
Zillow last checked: 8 hours ago
Listing updated: September 04, 2025 at 08:59am
Listed by:
Amy Cash 520-449-0982,
Coldwell Banker Realty
Bought with:
Victoria M Anderson, PLLC
OMNI Homes International
Source: MLS of Southern Arizona,MLS#: 22511504
Facts & features
Interior
Bedrooms & bathrooms
- Bedrooms: 4
- Bathrooms: 4
- Full bathrooms: 3
- 1/2 bathrooms: 1
Primary bathroom
- Features: Shower Only
Dining room
- Features: Dining Area, Great Room
Kitchen
- Description: Pantry: Walk-In
Heating
- Heat Pump, Mini-Split
Cooling
- Ductless, Heat Pump
Appliances
- Included: Dishwasher, Disposal, Induction Cooktop, Water Softener, Water Heater: Electric, Appliance Color: Stainless
- Laundry: Laundry Room, Mud Room
Features
- Cathedral Ceiling(s), Ceiling Fan(s), High Ceilings, Split Bedroom Plan, Storage, Walk-In Closet(s), High Speed Internet, Great Room, Interior Steps, Loft, Office, Storage
- Flooring: Ceramic Tile, Laminate
- Windows: Skylights, Window Covering: Stay
- Has basement: No
- Has fireplace: No
- Fireplace features: None
Interior area
- Total structure area: 2,706
- Total interior livable area: 2,706 sqft
Property
Parking
- Total spaces: 3
- Parking features: RV Access/Parking, Garage Door Opener, Oversized, Over Height Garage, Storage, Utility Sink, Gravel
- Garage spaces: 3
- Has uncovered spaces: Yes
- Details: RV Parking: Space Available
Accessibility
- Accessibility features: None
Features
- Levels: Two
- Stories: 2
- Patio & porch: Deck
- Spa features: None
- Fencing: Chain Link
- Has view: Yes
- View description: Mountain(s), Panoramic, Sunrise, Sunset
Lot
- Size: 3.30 Acres
- Dimensions: 315 x 455 x 317 x 455
- Features: East/West Exposure, Elevated Lot, North/South Exposure, Landscape - Front: Low Care, Natural Desert, Landscape - Rear: Natural Desert
Details
- Additional structures: Guest House
- Parcel number: 13717252B
- Zoning: SR
- Special conditions: Standard
Construction
Type & style
- Home type: SingleFamily
- Architectural style: A Frame
- Property subtype: Single Family Residence
Materials
- Frame - Stucco
- Roof: Built-Up - Reflect,Metal
Condition
- Existing
- New construction: No
- Year built: 1978
Utilities & green energy
- Electric: Tep
- Gas: None
- Sewer: Septic Tank
- Water: Public
- Utilities for property: Cable Connected
Green energy
- Energy generation: Solar
Community & neighborhood
Security
- Security features: Security Gate, Smoke Detector(s), Wrought Iron Security Door
Community
- Community features: None
Location
- Region: Tucson
- Subdivision: N/A
HOA & financial
HOA
- Has HOA: No
Other
Other facts
- Price range: $694K - $710K
- Listing terms: Cash,Conventional
- Ownership: Fee (Simple)
- Ownership type: Sole Proprietor
- Road surface type: Gravel
Price history
| Date | Event | Price |
|---|---|---|
| 9/4/2025 | Sold | $710,000+2.3%$262/sqft |
Source: | ||
| 8/20/2025 | Pending sale | $694,000$256/sqft |
Source: | ||
| 7/17/2025 | Contingent | $694,000$256/sqft |
Source: | ||
| 6/12/2025 | Price change | $694,000-0.7%$256/sqft |
Source: | ||
| 4/24/2025 | Listed for sale | $699,000-6.5%$258/sqft |
Source: | ||
Public tax history
| Year | Property taxes | Tax assessment |
|---|---|---|
| 2025 | $3,729 +6.7% | $39,010 +2.1% |
| 2024 | $3,496 +3.8% | $38,225 +21.5% |
| 2023 | $3,368 +53% | $31,452 +23.3% |
Find assessor info on the county website
Neighborhood: Drexel Heights
Nearby schools
GreatSchools rating
- NAHarriet Johnson Primary SchoolGrades: PK-3Distance: 1.2 mi
- 3/10Valencia Middle SchoolGrades: 6-8Distance: 1.1 mi
- 5/10Cholla High Magnet SchoolGrades: 8-12Distance: 4.7 mi
Schools provided by the listing agent
- Elementary: Warren
- Middle: Valencia
- High: Cholla
- District: TUSD
Source: MLS of Southern Arizona. This data may not be complete. We recommend contacting the local school district to confirm school assignments for this home.
Get a cash offer in 3 minutes
Find out how much your home could sell for in as little as 3 minutes with a no-obligation cash offer.
Estimated market value$699,500
Get a cash offer in 3 minutes
Find out how much your home could sell for in as little as 3 minutes with a no-obligation cash offer.
Estimated market value
$699,500
