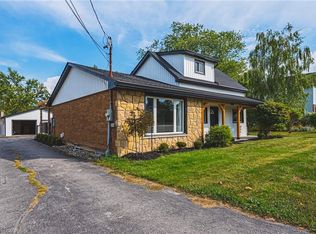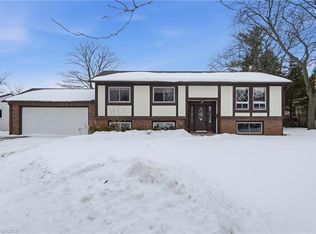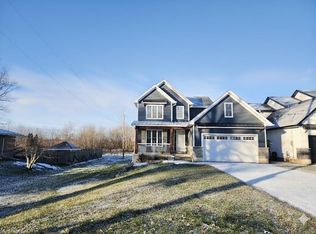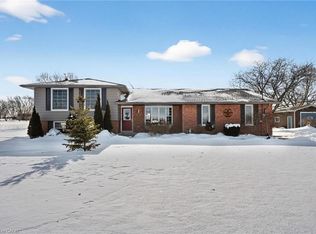Another quality-built home by Everlast Homes in the heart of Campden! This is a rare opportunity to secure a custom-built home at an affordable price—with no need for costly upgrades. Central air conditioning, an owned water heater, quartz kitchen countertops, timber frame entrance and a roughed-in basement bathroom are all included in the purchase price. Looking for extra income or space for extended family? An optional finished Secondary Residential Unit with its own private entrance can be added in the basement for just $89,900. Perfect for rental income or for two buyers purchasing together. Early Spring 2026 occupancy available! Please note that the HST is in addition to the purchase price. If you are a first time buyer please contact your realtor regarding potential HST exemption.
For sale
C$834,900
4178 Fly Rd, Lincoln, ON L0R 2C0
3beds
1,742sqft
Single Family Residence, Residential
Built in ----
5,910.16 Square Feet Lot
$-- Zestimate®
C$479/sqft
C$-- HOA
What's special
Central air conditioningOwned water heaterQuartz kitchen countertopsTimber frame entranceRoughed-in basement bathroom
- 66 days |
- 34 |
- 2 |
Zillow last checked: 8 hours ago
Listing updated: December 15, 2025 at 03:35pm
Listed by:
Mark Vandervelde, Salesperson,
Royal LePage NRC Realty Inc.
Source: ITSO,MLS®#: 40790108Originating MLS®#: Cornerstone Association of REALTORS®
Facts & features
Interior
Bedrooms & bathrooms
- Bedrooms: 3
- Bathrooms: 3
- Full bathrooms: 2
- 1/2 bathrooms: 1
- Main level bathrooms: 3
- Main level bedrooms: 3
Bedroom
- Level: Main
Bedroom
- Level: Main
Other
- Level: Main
Bathroom
- Features: 2-Piece
- Level: Main
Bathroom
- Features: 5+ Piece
- Level: Main
Bathroom
- Features: 4-Piece, Ensuite
- Level: Main
Foyer
- Level: Main
Great room
- Level: Main
Other
- Level: Main
Laundry
- Level: Main
Mud room
- Level: Main
Heating
- Forced Air, Natural Gas
Cooling
- Central Air
Appliances
- Included: Water Heater Owned, Hot Water Tank Owned
Features
- In-law Capability
- Basement: Walk-Up Access,Full,Unfinished
- Has fireplace: No
Interior area
- Total structure area: 1,742
- Total interior livable area: 1,742 sqft
- Finished area above ground: 1,742
Property
Parking
- Total spaces: 4
- Parking features: Attached Garage, Front Yard Parking
- Attached garage spaces: 2
- Uncovered spaces: 2
Features
- Frontage type: South
- Frontage length: 66.91
Lot
- Size: 5,910.16 Square Feet
- Dimensions: 66.91 x 88.33
- Features: Urban, School Bus Route, Schools
Details
- Parcel number: 460870518
- Zoning: R1
Construction
Type & style
- Home type: SingleFamily
- Architectural style: Bungalow Raised
- Property subtype: Single Family Residence, Residential
Materials
- Brick, Vinyl Siding
- Foundation: Poured Concrete
- Roof: Asphalt Shing
Condition
- New Construction
- New construction: No
Utilities & green energy
- Sewer: Sewer (Municipal)
- Water: Cistern
Community & HOA
Location
- Region: Lincoln
Financial & listing details
- Price per square foot: C$479/sqft
- Date on market: 12/11/2025
- Inclusions: Hot Water Tank Owned
Mark Vandervelde, Salesperson
(905) 957-5000
By pressing Contact Agent, you agree that the real estate professional identified above may call/text you about your search, which may involve use of automated means and pre-recorded/artificial voices. You don't need to consent as a condition of buying any property, goods, or services. Message/data rates may apply. You also agree to our Terms of Use. Zillow does not endorse any real estate professionals. We may share information about your recent and future site activity with your agent to help them understand what you're looking for in a home.
Price history
Price history
| Date | Event | Price |
|---|---|---|
| 12/11/2025 | Listed for sale | C$834,900C$479/sqft |
Source: ITSO #40790108 Report a problem | ||
Public tax history
Public tax history
Tax history is unavailable.Climate risks
Neighborhood: L0R
Nearby schools
GreatSchools rating
- 4/10Maple Avenue SchoolGrades: PK-6Distance: 19.2 mi
- 3/10Gaskill Preparatory SchoolGrades: 7-8Distance: 20.6 mi
- 3/10Niagara Falls High SchoolGrades: 9-12Distance: 21.3 mi
- Loading



