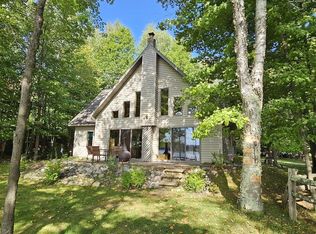Sold for $55,000
$55,000
4178 Wallace Rd, Mercer, WI 54547
2beds
1,400sqft
Single Family Residence
Built in 2007
1 Acres Lot
$622,500 Zestimate®
$39/sqft
$1,708 Estimated rent
Home value
$622,500
$517,000 - $735,000
$1,708/mo
Zestimate® history
Loading...
Owner options
Explore your selling options
What's special
MOTIVATED SELLER! Enjoy the Famous Turtle Flambeau Flowage at this 2 bedroom, 2 bath home w/24 x 42 det garage, 1 br seasonal cabin & separate 28 x 24 rec house w/drive-in full basement. Home has open concept living room, dining, kitchen, patio door that leads to wrap around deck to sit & enjoy the beautiful lake view. Master br w/master bath & walk-in closet, guest br, bath, full unfinished walk-out basement w/stubbed in bath, unfinished br area w/egress window, family room w/pellet stove & patio door. The seasonal cabin w/lakeside screened porch, eat-in kitchen, living room, sitting room, br, half bath & separate shower room. The heated recreation house w/large main level open room w/lake view plenty of room for entertaining or a hobby room. Has full unfinished drive-in lower level, for storing your boats & water toys. Plus 24 x 42 detached garage with room for vehicles & rec vehicles. All with 350 ft shoreline on the Flambeau Flowage & 1 acre land. Additional 13 acres available.
Zillow last checked: 8 hours ago
Listing updated: July 09, 2025 at 04:23pm
Listed by:
KATHY TUTT 715-776-3555,
RE/MAX ACTION NORTHWOODS REALTY, LLC
Bought with:
KATHY TUTT, 38780 - 90
RE/MAX ACTION NORTHWOODS REALTY, LLC
Source: GNMLS,MLS#: 201583
Facts & features
Interior
Bedrooms & bathrooms
- Bedrooms: 2
- Bathrooms: 2
- Full bathrooms: 2
Primary bedroom
- Level: First
- Dimensions: 21'3x15'3
Bedroom
- Level: First
- Dimensions: 12x13
Bathroom
- Level: First
Bathroom
- Level: First
Dining room
- Level: First
- Dimensions: 13'8x13'4
Kitchen
- Level: First
- Dimensions: 12x10'6
Living room
- Level: First
- Dimensions: 20'2x15
Heating
- Forced Air, Propane
Cooling
- Central Air
Appliances
- Included: Dishwasher, Electric Oven, Electric Range, Microwave, Propane Water Heater, Refrigerator, Water Softener
- Laundry: Washer Hookup, In Basement
Features
- Ceiling Fan(s), Cathedral Ceiling(s), High Ceilings, Bath in Primary Bedroom, Main Level Primary, Pantry, Vaulted Ceiling(s), Walk-In Closet(s)
- Flooring: Laminate
- Basement: Egress Windows,Full,Interior Entry,Bath/Stubbed,Unfinished,Walk-Out Access
- Has fireplace: No
- Fireplace features: Pellet Stove
Interior area
- Total structure area: 1,400
- Total interior livable area: 1,400 sqft
- Finished area above ground: 1,400
- Finished area below ground: 0
Property
Parking
- Parking features: Detached, Four Car Garage, Four or more Spaces, Garage, Storage, Driveway
- Has garage: Yes
- Has uncovered spaces: Yes
Features
- Levels: One
- Stories: 1
- Patio & porch: Deck, Open
- Exterior features: Out Building(s), Gravel Driveway, Propane Tank - Leased
- Has view: Yes
- Waterfront features: Shoreline - Sand, Shoreline - Rocky, Lake Front
- Body of water: TURTLE-FLAMBEAU FLOWAGE
- Frontage type: Lakefront
- Frontage length: 350,350
Lot
- Size: 1 Acres
- Features: Dead End, Lake Front, Sloped
Details
- Additional structures: Barn(s), Guest House, Outbuilding
- Parcel number: 9999999999
- Zoning description: Residential
Construction
Type & style
- Home type: SingleFamily
- Architectural style: Ranch,One Story
- Property subtype: Single Family Residence
Materials
- Frame, Vinyl Siding
- Foundation: Poured
- Roof: Composition,Shingle
Condition
- Year built: 2007
Utilities & green energy
- Electric: Circuit Breakers
- Sewer: County Septic Maintenance Program - Yes, Conventional Sewer
- Water: Drilled Well
Community & neighborhood
Location
- Region: Mercer
Other
Other facts
- Ownership: Personal Rep
Price history
| Date | Event | Price |
|---|---|---|
| 5/7/2024 | Sold | $55,000-87.4%$39/sqft |
Source: Public Record Report a problem | ||
| 1/22/2024 | Sold | $435,000-27.5%$311/sqft |
Source: | ||
| 11/27/2023 | Contingent | $599,900$429/sqft |
Source: | ||
| 9/25/2023 | Price change | $599,900-6.1%$429/sqft |
Source: | ||
| 7/26/2023 | Price change | $639,000-8.1%$456/sqft |
Source: | ||
Public tax history
| Year | Property taxes | Tax assessment |
|---|---|---|
| 2024 | $4,676 -18.3% | $334,500 -30.5% |
| 2023 | $5,720 -13.3% | $481,000 |
| 2022 | $6,596 +1.3% | $481,000 |
Find assessor info on the county website
Neighborhood: 54547
Nearby schools
GreatSchools rating
- 5/10Mercer SchoolGrades: PK-12Distance: 6.6 mi
Schools provided by the listing agent
- Elementary: IR Mercer
- Middle: IR Mercer
- High: IR Mercer
Source: GNMLS. This data may not be complete. We recommend contacting the local school district to confirm school assignments for this home.

Get pre-qualified for a loan
At Zillow Home Loans, we can pre-qualify you in as little as 5 minutes with no impact to your credit score.An equal housing lender. NMLS #10287.
