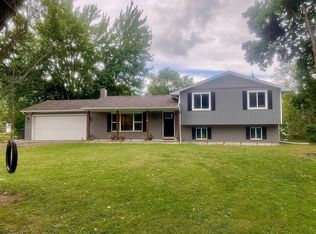Sold for $343,000
$343,000
4179 Davison Rd, Lapeer, MI 48446
3beds
2,401sqft
Single Family Residence
Built in 1965
0.71 Acres Lot
$349,100 Zestimate®
$143/sqft
$2,067 Estimated rent
Home value
$349,100
$276,000 - $440,000
$2,067/mo
Zestimate® history
Loading...
Owner options
Explore your selling options
What's special
Welcome to Lapeer!! This beautifully maintained and updated home is ready for you to move in and start making memories! With three spacious bedrooms, two bathrooms, and a host of amazing features, this is the one for you! The open floor plan shines with tons of natural light flowing into the home. The kitchen features a huge island with seating, stainless steel appliances, and a ton of storage for all your gadgets and tools. The living room fireplace ensures cozy winter nights, and the main floor laundry is always desirable! The finished basement is an amazing space, open to whatever your imagination can dream up! The outside property is just as stunning as the interior of the home, with a big back deck and aboveground pool, as well as a gazebo, which gives you multiple locations for outdoor entertaining. Don't miss out on this stunning home, schedule your private showing today!
Zillow last checked: 8 hours ago
Listing updated: August 14, 2025 at 12:45am
Listed by:
Bradley LaBrie 810-515-1503,
Keller Williams First,
Bart Strecker 810-515-1503,
Keller Williams First
Bought with:
Sarah Foster, 6501415192
Berkshire Hathaway HomeServices Kee Realty NB
Source: Realcomp II,MLS#: 20251007138
Facts & features
Interior
Bedrooms & bathrooms
- Bedrooms: 3
- Bathrooms: 2
- Full bathrooms: 1
- 1/2 bathrooms: 1
Bedroom
- Level: Entry
- Dimensions: 12 X 12
Bedroom
- Level: Entry
- Dimensions: 13 X 13
Bedroom
- Level: Entry
- Dimensions: 11 X 10
Other
- Level: Entry
Other
- Level: Entry
Kitchen
- Level: Entry
- Dimensions: 9 X 17
Living room
- Level: Entry
- Dimensions: 11 X 18
Heating
- Forced Air, Natural Gas
Features
- Basement: Full,Partially Finished
- Has fireplace: No
Interior area
- Total interior livable area: 2,401 sqft
- Finished area above ground: 1,601
- Finished area below ground: 800
Property
Parking
- Total spaces: 2
- Parking features: Two Car Garage, Attached
- Attached garage spaces: 2
Features
- Levels: One
- Stories: 1
- Entry location: GroundLevelwSteps
- Patio & porch: Porch
- Pool features: Above Ground
Lot
- Size: 0.71 Acres
- Dimensions: 112 x 276
Details
- Additional structures: Second Garage, Sheds
- Parcel number: 00801000200
- Special conditions: Short Sale No,Standard
Construction
Type & style
- Home type: SingleFamily
- Architectural style: Ranch
- Property subtype: Single Family Residence
Materials
- Brick, Wood Siding
- Foundation: Basement, Block
Condition
- New construction: No
- Year built: 1965
Utilities & green energy
- Sewer: Septic Tank
- Water: Well
Community & neighborhood
Location
- Region: Lapeer
Other
Other facts
- Listing agreement: Exclusive Right To Sell
- Listing terms: Cash,Conventional,FHA,Usda Loan,Va Loan
Price history
| Date | Event | Price |
|---|---|---|
| 8/7/2025 | Sold | $343,000-2%$143/sqft |
Source: | ||
| 6/18/2025 | Pending sale | $350,000$146/sqft |
Source: | ||
| 6/14/2025 | Listed for sale | $350,000+27%$146/sqft |
Source: | ||
| 2/10/2023 | Sold | $275,500+2.1%$115/sqft |
Source: | ||
| 2/7/2023 | Pending sale | $269,900$112/sqft |
Source: | ||
Public tax history
| Year | Property taxes | Tax assessment |
|---|---|---|
| 2025 | $2,426 +50.6% | $119,100 +8.7% |
| 2024 | $1,611 +5.7% | $109,600 -4% |
| 2023 | $1,524 +9.3% | $114,200 +14.4% |
Find assessor info on the county website
Neighborhood: 48446
Nearby schools
GreatSchools rating
- 8/10C.K. Schickler Elementary SchoolGrades: PK-5Distance: 2.9 mi
- 5/10Rolland Warner Middle SchoolGrades: 6-7Distance: 2.1 mi
- 7/10Lapeer East Senior High SchoolGrades: 10-12Distance: 4.4 mi
Get a cash offer in 3 minutes
Find out how much your home could sell for in as little as 3 minutes with a no-obligation cash offer.
Estimated market value$349,100
Get a cash offer in 3 minutes
Find out how much your home could sell for in as little as 3 minutes with a no-obligation cash offer.
Estimated market value
$349,100
