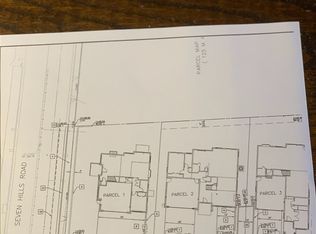Sold for $1,700,000
$1,700,000
4179 Seven Hills Rd, Castro Valley, CA 94546
5beds
2,758sqft
Residential, Single Family Residence
Built in 2023
5,227.2 Square Feet Lot
$1,635,600 Zestimate®
$616/sqft
$6,065 Estimated rent
Home value
$1,635,600
$1.47M - $1.82M
$6,065/mo
Zestimate® history
Loading...
Owner options
Explore your selling options
What's special
Stunning 2-year-new semi-custom home with 5 beds, 4.5 baths, and 2,758 sq ft of luxurious living. The chef’s kitchen features granite countertops, 5-burner cooktop, custom exhaust hood, double ovens, walk-in pantry, and a spacious island with bar seating. Expansive great room blends kitchen, dining, family, and play areas with engineered and SPC flooring, LED lighting, and soaring 9-ft ceilings. Upstairs features 4 bedrooms—3 with ensuite baths, some with walk-in closets and views of the city and bay lights. The large primary suite offers dramatic views, custom lighting, and a spa-like bath with soaking tub, separate shower, and intricate tilework. All bathrooms include smart-power mirrors and designer finishes. Energy-efficient with instant hot water and EV-ready garage. Finished with pavers in the backyard and stamped concrete in front. Built in 2023, this home blends high-end design with comfort and function—ready for your next chapter.
Zillow last checked: 8 hours ago
Listing updated: June 19, 2025 at 04:34am
Listed by:
Tim Fiebig DRE #00657474 510-708-8700,
Exp Realty Of California, Inc,
Renhui Yang DRE #02069549 510-213-0821,
Exp Realty Of California, Inc
Bought with:
Renhui Yang, DRE #02069549
Exp Realty Of California, Inc
Source: Bay East AOR,MLS#: 41095000
Facts & features
Interior
Bedrooms & bathrooms
- Bedrooms: 5
- Bathrooms: 5
- Full bathrooms: 4
- Partial bathrooms: 1
Bathroom
- Features: Stall Shower, Tile, Tub, Granite
Kitchen
- Features: 220 Volt Outlet, Breakfast Bar, Stone Counters, Dishwasher, Double Oven, Eat-in Kitchen, Electric Range/Cooktop, Disposal, Oven Built-in, Pantry, Refrigerator
Heating
- Forced Air
Cooling
- Central Air
Appliances
- Included: Dishwasher, Double Oven, Electric Range, Oven, Refrigerator, Electric Water Heater
- Laundry: In Garage
Features
- Breakfast Bar, Pantry
- Flooring: Vinyl, Engineered Wood
- Windows: Double Pane Windows, Window Coverings
- Basement: Crawl Space
- Has fireplace: No
- Fireplace features: None
Interior area
- Total structure area: 2,758
- Total interior livable area: 2,758 sqft
Property
Parking
- Total spaces: 2
- Parking features: Attached, Garage Door Opener
- Garage spaces: 2
Accessibility
- Accessibility features: None
Features
- Levels: Two
- Stories: 2
- Patio & porch: Patio
- Pool features: None
- Fencing: Fenced
- Has view: Yes
- View description: Bay, Hills, Partial, Water, City
- Has water view: Yes
- Water view: Bay,Water
Lot
- Size: 5,227 sqft
- Features: Level, Dead End, Front Yard, Landscaped, Back Yard
Details
- Parcel number: 84D134285
- Special conditions: Standard
Construction
Type & style
- Home type: SingleFamily
- Architectural style: Custom,Traditional
- Property subtype: Residential, Single Family Residence
Materials
- Stucco
- Roof: Composition
Condition
- Existing
- New construction: No
- Year built: 2023
Utilities & green energy
- Electric: Photovoltaics Seller Owned, 220 Volts in Kitchen
- Sewer: Public Sewer
- Water: Public
Community & neighborhood
Security
- Security features: Fire Sprinkler System, Carbon Monoxide Detector(s), Double Strapped Water Heater, Smoke Detector(s)
Location
- Region: Castro Valley
- Subdivision: Parsons Estates
Other
Other facts
- Listing agreement: Excl Right
- Price range: $1.7M - $1.7M
- Listing terms: Cash,Conventional
Price history
| Date | Event | Price |
|---|---|---|
| 6/18/2025 | Sold | $1,700,000+0.7%$616/sqft |
Source: | ||
| 5/15/2025 | Pending sale | $1,688,000$612/sqft |
Source: | ||
| 5/5/2025 | Contingent | $1,688,000$612/sqft |
Source: | ||
| 4/25/2025 | Listed for sale | $1,688,000$612/sqft |
Source: | ||
Public tax history
| Year | Property taxes | Tax assessment |
|---|---|---|
| 2025 | -- | $1,620,732 +2% |
| 2024 | $19,570 +199% | $1,588,956 +221.1% |
| 2023 | $6,545 +8.5% | $494,802 +9.2% |
Find assessor info on the county website
Neighborhood: 94546
Nearby schools
GreatSchools rating
- 8/10Chabot Elementary SchoolGrades: K-5Distance: 0.5 mi
- 8/10Creekside Middle SchoolGrades: 6-8Distance: 1.3 mi
- 9/10Castro Valley High SchoolGrades: 9-12Distance: 0.4 mi
Get a cash offer in 3 minutes
Find out how much your home could sell for in as little as 3 minutes with a no-obligation cash offer.
Estimated market value
$1,635,600
