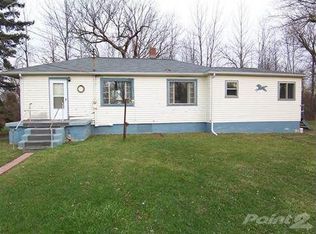Sold for $277,000 on 10/30/23
$277,000
4179 W Coldwater Rd, Flint, MI 48504
3beds
2,000sqft
Single Family Residence
Built in 2016
11 Acres Lot
$326,200 Zestimate®
$139/sqft
$1,964 Estimated rent
Home value
$326,200
$310,000 - $346,000
$1,964/mo
Zestimate® history
Loading...
Owner options
Explore your selling options
What's special
Newer build, vacation style living is what you will experience when you enter this cozy 3 bedroom, 2 bath home. Feels like the perfect downsize, yet designed to accommodate forever with full finished basement, including the dream workshop. Cathedral ceilings, pine flooring, warm lighting, open floor plan, cozy wood stove, even a designer office pull out for working at home, side, and back decks, on 10+ acres with THE best commute for anyone working south, access to 3 highways. Why drive north when you can live there! Hunt from the awesome tree stand already in, trailed woods, 32x48 pole building, crushed limestone drive with turn around. Call your agent today, this immaculate home, barn, tree house, & acreage will not last. Priced to sell.
Zillow last checked: 8 hours ago
Listing updated: October 30, 2023 at 12:21pm
Listed by:
Sherry Morris 810-223-6291,
Remax Prime Properties
Bought with:
Dana Robinson, 6501448004
Full Circle Real Estate Group LLC
Source: MiRealSource,MLS#: 50120504 Originating MLS: Saginaw Board of REALTORS
Originating MLS: Saginaw Board of REALTORS
Facts & features
Interior
Bedrooms & bathrooms
- Bedrooms: 3
- Bathrooms: 2
- Full bathrooms: 2
Primary bedroom
- Level: First
Bedroom 1
- Features: Wood
- Level: First
- Area: 144
- Dimensions: 12 x 12
Bedroom 2
- Features: Wood
- Level: First
- Area: 110
- Dimensions: 11 x 10
Bedroom 3
- Features: Vinyl
- Level: Lower
- Area: 132
- Dimensions: 12 x 11
Bathroom 1
- Features: Wood
- Level: First
- Area: 63
- Dimensions: 9 x 7
Bathroom 2
- Features: Vinyl
- Level: Lower
- Area: 40
- Dimensions: 8 x 5
Dining room
- Features: Wood
- Level: First
- Area: 108
- Dimensions: 12 x 9
Kitchen
- Features: Wood
- Level: First
- Area: 108
- Dimensions: 12 x 9
Living room
- Features: Wood
- Level: First
- Area: 256
- Dimensions: 16 x 16
Heating
- Forced Air, Natural Gas, Wood
Cooling
- Ceiling Fan(s), Central Air
Appliances
- Included: Range/Oven, Refrigerator, Gas Water Heater
- Laundry: First Floor Laundry, Laundry Room
Features
- Cathedral/Vaulted Ceiling, Sump Pump, Eat-in Kitchen
- Flooring: Hardwood, Wood, Vinyl, Concrete
- Windows: Window Treatments
- Basement: Daylight,Finished,Full,Wood
- Number of fireplaces: 1
- Fireplace features: Wood Burning Stove
Interior area
- Total structure area: 2,400
- Total interior livable area: 2,000 sqft
- Finished area above ground: 1,200
- Finished area below ground: 800
Property
Parking
- Total spaces: 2
- Parking features: Covered, Garage, Unassigned, Attached, Electric in Garage, Garage Door Opener
- Attached garage spaces: 2
Features
- Levels: One
- Stories: 1
- Patio & porch: Deck, Porch
- Frontage type: Road
- Frontage length: 636
Lot
- Size: 11 Acres
- Dimensions: 636 x 846
- Features: Cleared, Irregular Lot, Wooded
Details
- Additional structures: Pole Barn, Shed(s)
- Parcel number: 1421200012
- Zoning description: Residential
- Special conditions: Private
Construction
Type & style
- Home type: SingleFamily
- Architectural style: Ranch
- Property subtype: Single Family Residence
Materials
- Vinyl Siding
- Foundation: Basement, Wood
Condition
- New construction: No
- Year built: 2016
Utilities & green energy
- Sewer: Public Sanitary
- Water: Private Well
- Utilities for property: Cable/Internet Avail.
Community & neighborhood
Location
- Region: Flint
- Subdivision: N/A
Other
Other facts
- Listing agreement: Exclusive Right To Sell
- Listing terms: Cash,Conventional,FHA,VA Loan
- Road surface type: Paved
Price history
| Date | Event | Price |
|---|---|---|
| 10/30/2023 | Sold | $277,000-16%$139/sqft |
Source: | ||
| 10/4/2023 | Listed for sale | $329,900$165/sqft |
Source: | ||
| 9/27/2023 | Pending sale | $329,900$165/sqft |
Source: | ||
| 8/30/2023 | Listed for sale | $329,900+1549.5%$165/sqft |
Source: | ||
| 7/23/2013 | Sold | $20,000$10/sqft |
Source: Public Record Report a problem | ||
Public tax history
| Year | Property taxes | Tax assessment |
|---|---|---|
| 2024 | $2,764 | $124,000 +36.9% |
| 2023 | -- | $90,600 +21.4% |
| 2022 | -- | $74,600 +3.9% |
Find assessor info on the county website
Neighborhood: 48504
Nearby schools
GreatSchools rating
- 2/10Colonel Donald Mcmonagle Elementary SchoolGrades: PK-6Distance: 2.1 mi
- 3/10Hamady Middle SchoolGrades: 7-8Distance: 1.4 mi
- 3/10Hamady Community High SchoolGrades: 9-12Distance: 1.4 mi
Schools provided by the listing agent
- District: Westwood Heights School District
Source: MiRealSource. This data may not be complete. We recommend contacting the local school district to confirm school assignments for this home.

Get pre-qualified for a loan
At Zillow Home Loans, we can pre-qualify you in as little as 5 minutes with no impact to your credit score.An equal housing lender. NMLS #10287.
