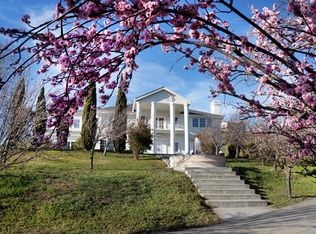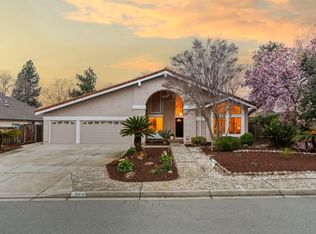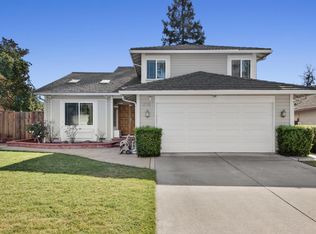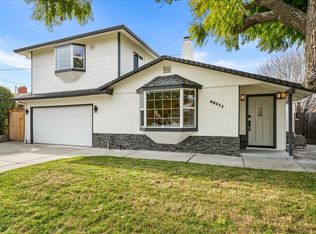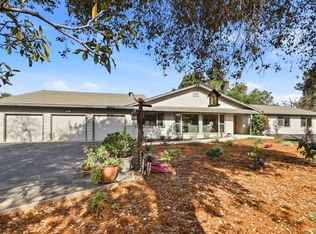Located atop a hill on the eastern border of Fremont, this 5-bedroom, 5.5-bath home offers 360-degree views of Mission Peak, Santa Clara, and Palo Alto across the Bay. The 16.3-acre property includes flat areas, hills, and a valley with a private pond. Convenient access to the 680 freeway makes this a rare find! The split-wing design supports multi-generational living with added entertainment and study rooms, 4 of 5 bedrooms include walk-in closets. The property features a 60-panel 15KW solar system, 500-gallon propane tank, 30KW backup generator, dual AC units, water softener system, multi-stage filtration systems, dual tankless water heaters, as well as currently no-cost high-speed internet. The large land and year-round 26GPM artesian well can support vineyards, fruit trees, horses, and livestock. The secluded pond offers a private retreat. A separate 1,625 sq ft storage shed can house vehicles and a separately offered Caterpillar 289C with attachments. The 3-car garage has a 15A EV charger, plus a 500 sq ft shed for another vehicle or workshop! Despite the large acreage and seclusion, shopping in Fremont, hospitals, and top-rated schools like Mission San Jose High, Hopkins Intermediate, and Chadbourne Elementary are less than 10 minutes away!
For sale
$4,888,888
41794 Vargas Rd, Fremont, CA 94539
5beds
4,344sqft
Est.:
Residential, Single Family Residence
Built in 1980
16.3 Acres Lot
$4,570,000 Zestimate®
$1,125/sqft
$-- HOA
What's special
Dual tankless water heatersDual ac units
- 50 days |
- 2,313 |
- 52 |
Zillow last checked: 8 hours ago
Listing updated: February 12, 2026 at 04:20pm
Listed by:
Faridoon Lodin DRE #01374856 510-366-9125,
Alliance Bay Realty
Source: Bay East AOR,MLS#: 41119671
Tour with a local agent
Facts & features
Interior
Bedrooms & bathrooms
- Bedrooms: 5
- Bathrooms: 6
- Full bathrooms: 5
- Partial bathrooms: 1
Rooms
- Room types: 5 Bedrooms, 5+ Baths, Main Entry, Basement, Game Room
Bathroom
- Features: Stall Shower, Tile, Updated Baths, Granite, Sunken Tub
Kitchen
- Features: 220 Volt Outlet, Counter - Solid Surface, Dishwasher, Disposal, Ice Maker Hookup, Pantry, Refrigerator, Updated Kitchen, Other
Heating
- Central
Cooling
- Central Air
Appliances
- Included: Dishwasher, Plumbed For Ice Maker, Refrigerator, Dryer, Washer, Water Softener, Tankless Water Heater
Features
- Counter - Solid Surface, Pantry, Updated Kitchen
- Flooring: Hardwood, Tile
- Has basement: Yes
- Number of fireplaces: 1
- Fireplace features: Family Room
Interior area
- Total structure area: 4,344
- Total interior livable area: 4,344 sqft
Property
Parking
- Total spaces: 3
- Parking features: Attached, Guest, Garage Door Opener
- Garage spaces: 3
Features
- Levels: One
- Stories: 1
- Exterior features: Private Entrance
- Pool features: None
Lot
- Size: 16.3 Acres
- Features: Premium Lot
Details
- Parcel number: 9656139
- Special conditions: Standard
Construction
Type & style
- Home type: SingleFamily
- Architectural style: Custom
- Property subtype: Residential, Single Family Residence
Materials
- Stucco
- Roof: Tile
Condition
- Existing
- New construction: No
- Year built: 1980
Utilities & green energy
- Electric: Photovoltaics Seller Owned, 220 Volts in Kitchen
- Sewer: Septic Tank
- Water: Well
Community & HOA
Community
- Security: Carbon Monoxide Detector(s), Security Gate, Smoke Detector(s)
- Subdivision: Vargas Plateau
HOA
- Has HOA: No
Location
- Region: Fremont
Financial & listing details
- Price per square foot: $1,125/sqft
- Tax assessed value: $1,831,803
- Price range: $4.9M - $4.9M
- Date on market: 12/29/2025
- Listing agreement: Excl Right
- Listing terms: Cash,Conventional
- Electric utility on property: Yes
Estimated market value
$4,570,000
$4.34M - $4.80M
$7,646/mo
Price history
Price history
| Date | Event | Price |
|---|---|---|
| 12/29/2025 | Listed for sale | $4,888,888$1,125/sqft |
Source: | ||
| 11/9/2025 | Listing removed | $4,888,888$1,125/sqft |
Source: | ||
| 8/13/2025 | Listed for sale | $4,888,888-2.2%$1,125/sqft |
Source: | ||
| 8/7/2025 | Listing removed | $4,998,888$1,151/sqft |
Source: | ||
| 4/16/2025 | Listed for sale | $4,998,8880%$1,151/sqft |
Source: | ||
Public tax history
Public tax history
| Year | Property taxes | Tax assessment |
|---|---|---|
| 2025 | -- | $1,831,803 +2% |
| 2024 | $20,112 +0.4% | $1,795,897 +2% |
| 2023 | $20,041 +1.9% | $1,760,687 +2% |
Find assessor info on the county website
BuyAbility℠ payment
Est. payment
$28,805/mo
Principal & interest
$23835
Property taxes
$4970
Climate risks
Neighborhood: 94539
Nearby schools
GreatSchools rating
- 8/10Joshua Chadbourne Elementary SchoolGrades: K-5Distance: 1.8 mi
- 8/10Sunol Glen Elementary SchoolGrades: K-8Distance: 2.9 mi
- 10/10Mission San Jose High SchoolGrades: 9-12Distance: 1.5 mi
Schools provided by the listing agent
- District: Fremont (510) 657-2350
Source: Bay East AOR. This data may not be complete. We recommend contacting the local school district to confirm school assignments for this home.
- Loading
- Loading
