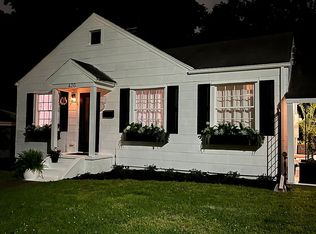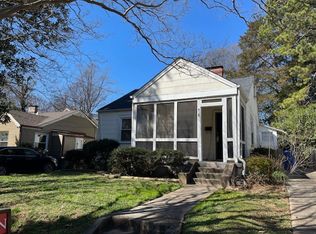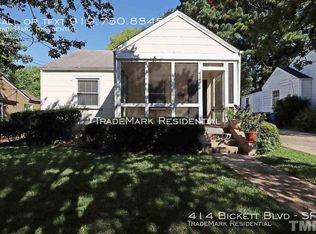One of few pre-sale opportunties to build your ideal custom home in popular Roanoake Park Neighborhood/ 5 points! Rare floorplan offers 1st floor master, optional 1st floor office or 4th bedroom w/ full bath! Spacious family room & chef's kitchen open up to fabulous covered porch & large deck overlooking private backyard...an entertainer's dream! Two additional secondary bedrooms & HUGE rec room w/ wet bar that opens to 2nd flr porch featured upstairs! Hard to find TWO CAR GARAGE in this area!
This property is off market, which means it's not currently listed for sale or rent on Zillow. This may be different from what's available on other websites or public sources.


