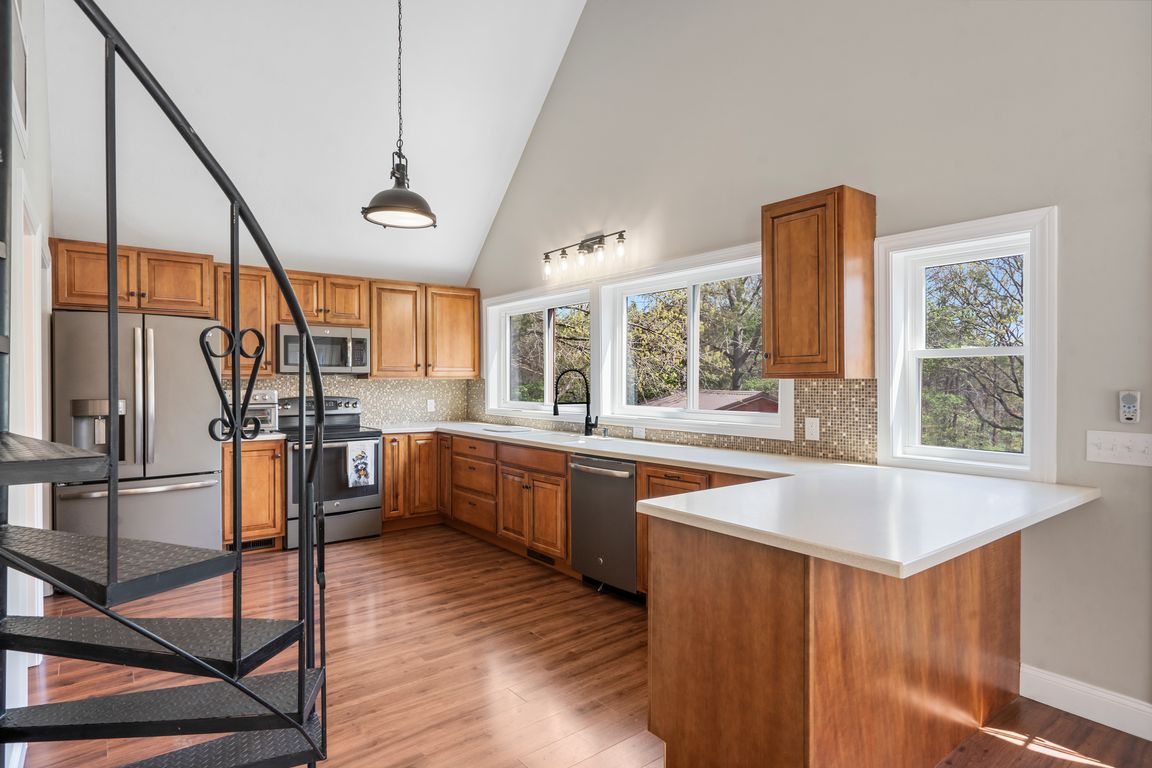
ActivePrice cut: $20K (7/17)
$450,000
3beds
2,628sqft
418 Briar Cliff Road, Lampe, MO 65681
3beds
2,628sqft
Single family residence
Built in 1986
6.51 Acres
2 Garage spaces
$171 price/sqft
What's special
Large deckSerene backdropSpacious primary bedroomWood-burning stoveExpansive deck
Welcome to your new slice of paradise! Nestled within the lush, rolling hills of the Ozark Mountains, this charming 3-bedroom, 3-bathroom home offers a perfect blend of comfort and rustic elegance. Imagine waking up in the spacious primary bedroom on the main level, the morning light spilling in, inviting you to ...
- 127 days
- on Zillow |
- 1,108 |
- 50 |
Source: SOMOMLS,MLS#: 60292160
Travel times
Kitchen
Living Room
Primary Bedroom
Zillow last checked: 7 hours ago
Listing updated: July 31, 2025 at 08:47am
Listed by:
Parker Stone 417-294-2294,
Keller Williams Tri-Lakes
Source: SOMOMLS,MLS#: 60292160
Facts & features
Interior
Bedrooms & bathrooms
- Bedrooms: 3
- Bathrooms: 3
- Full bathrooms: 3
Rooms
- Room types: Bedroom, Family Room, Master Bedroom
Bedroom 1
- Area: 173.05
- Dimensions: 13.11 x 13.2
Bedroom 2
- Area: 126.26
- Dimensions: 10.7 x 11.8
Bedroom 3
- Area: 230.37
- Dimensions: 16.11 x 14.3
Bathroom full
- Area: 41.36
- Dimensions: 8.8 x 4.7
Bathroom full
- Area: 69.43
- Dimensions: 13.1 x 5.3
Bathroom full
- Area: 64.61
- Dimensions: 9.1 x 7.1
Family room
- Area: 438.4
- Dimensions: 20.11 x 21.8
Other
- Area: 675
- Dimensions: 27 x 25
Laundry
- Area: 38.28
- Dimensions: 6.6 x 5.8
Living room
- Area: 325.94
- Dimensions: 23.1 x 14.11
Utility room
- Area: 553.32
- Dimensions: 34.8 x 15.9
Heating
- Central, Stove, Electric, Wood
Cooling
- Central Air, Ceiling Fan(s)
Appliances
- Included: Dishwasher, Free-Standing Electric Oven, Additional Water Heater(s), Microwave, Water Softener Owned, Refrigerator, Disposal
- Laundry: In Basement, W/D Hookup
Features
- High Speed Internet, Solid Surface Counters, Laminate Counters, Walk-In Closet(s), Walk-in Shower
- Flooring: Laminate, Luxury Vinyl
- Windows: Blinds, Double Pane Windows
- Basement: Finished,Full
- Attic: Partially Floored
- Has fireplace: Yes
- Fireplace features: Insert, Wood Burning, Rock
Interior area
- Total structure area: 2,628
- Total interior livable area: 2,628 sqft
- Finished area above ground: 1,668
- Finished area below ground: 960
Property
Parking
- Total spaces: 2
- Parking features: Driveway, Unpaved, Garage Faces Side
- Garage spaces: 2
- Has uncovered spaces: Yes
Features
- Levels: Two
- Stories: 2
- Patio & porch: Deck
- Exterior features: Rain Gutters
- Fencing: None
Lot
- Size: 6.51 Acres
- Features: Acreage, Horses Allowed, Mature Trees, Level
Details
- Parcel number: 157.036001001005.000
- Horses can be raised: Yes
Construction
Type & style
- Home type: SingleFamily
- Architectural style: Cape Cod
- Property subtype: Single Family Residence
Condition
- Year built: 1986
Utilities & green energy
- Sewer: Septic Tank
- Water: Private
Community & HOA
Community
- Security: Smoke Detector(s)
- Subdivision: Lakewood Estates
Location
- Region: Lampe
Financial & listing details
- Price per square foot: $171/sqft
- Tax assessed value: $90,100
- Annual tax amount: $854
- Date on market: 4/17/2025
- Listing terms: Cash,VA Loan,USDA/RD,FHA,Conventional
- Road surface type: Asphalt, Gravel