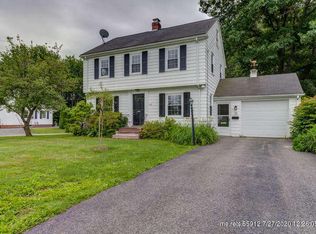Closed
$480,000
418 Capisic Street, Portland, ME 04102
3beds
1,526sqft
Single Family Residence
Built in 1950
0.38 Acres Lot
$503,700 Zestimate®
$315/sqft
$3,040 Estimated rent
Home value
$503,700
$458,000 - $554,000
$3,040/mo
Zestimate® history
Loading...
Owner options
Explore your selling options
What's special
Owned by the same family for decades, this cute, cozy, and charming 3 bedroom, 2 bathroom Cape is prime and ready to be loved, cherished, and filled with memories of your own. Situated on an oversized lot in a popular area of town, this house offers 1st floor living accommodations and comes complete with amenities including a 1 car garage, added living space off the kitchen, a wood burning fire place, Vinyl replacement windows, perennial gardens, and a fully finished, sun filed 2nd floor space with storage closets, built-in dressers, and a full bathroom. The perfect place for a primary suite or a cozy family room. Although many long-loved houses might need a few personal finishing touches, this is the type of home that has all of the qualities of an opportunity you'll be glad you invested in.
Zillow last checked: 8 hours ago
Listing updated: November 22, 2024 at 12:13pm
Listed by:
RE/MAX Shoreline
Bought with:
Real Broker
Source: Maine Listings,MLS#: 1600156
Facts & features
Interior
Bedrooms & bathrooms
- Bedrooms: 3
- Bathrooms: 2
- Full bathrooms: 2
Primary bedroom
- Features: Built-in Features, Closet, Full Bath, Skylight
- Level: Second
Bedroom 1
- Features: Closet
- Level: First
Bedroom 2
- Features: Closet
- Level: First
Bonus room
- Level: First
Dining room
- Features: Built-in Features
- Level: First
Kitchen
- Level: First
Living room
- Features: Built-in Features, Wood Burning Fireplace
- Level: First
Office
- Features: Built-in Features, Closet
- Level: First
Heating
- Hot Water, Zoned, Stove
Cooling
- None
Appliances
- Included: Dishwasher, Dryer, Microwave, Electric Range, Refrigerator, Washer
Features
- 1st Floor Bedroom, Bathtub, One-Floor Living, Primary Bedroom w/Bath
- Flooring: Carpet, Laminate, Tile, Wood
- Windows: Double Pane Windows
- Basement: Bulkhead,Interior Entry,Full,Sump Pump,Unfinished
- Number of fireplaces: 1
Interior area
- Total structure area: 1,526
- Total interior livable area: 1,526 sqft
- Finished area above ground: 1,526
- Finished area below ground: 0
Property
Parking
- Total spaces: 1
- Parking features: Paved, 1 - 4 Spaces, Garage Door Opener
- Garage spaces: 1
Lot
- Size: 0.38 Acres
- Features: Near Golf Course, Near Shopping, Near Turnpike/Interstate, Near Town, Neighborhood, Level, Open Lot, Sidewalks, Landscaped
Details
- Parcel number: PTLDM259BC016001
- Zoning: R3
Construction
Type & style
- Home type: SingleFamily
- Architectural style: Cape Cod,Cottage
- Property subtype: Single Family Residence
Materials
- Wood Frame, Shingle Siding, Wood Siding
- Roof: Shingle
Condition
- Year built: 1950
Utilities & green energy
- Electric: Circuit Breakers, Fuses
- Sewer: Public Sewer
- Water: Public
Community & neighborhood
Location
- Region: Portland
Other
Other facts
- Road surface type: Paved
Price history
| Date | Event | Price |
|---|---|---|
| 11/22/2024 | Sold | $480,000-4%$315/sqft |
Source: | ||
| 10/21/2024 | Contingent | $500,000$328/sqft |
Source: | ||
| 9/8/2024 | Price change | $500,000-2.1%$328/sqft |
Source: | ||
| 8/12/2024 | Listed for sale | $510,500$335/sqft |
Source: | ||
Public tax history
| Year | Property taxes | Tax assessment |
|---|---|---|
| 2024 | $6,077 | $421,700 |
| 2023 | $6,077 +5.9% | $421,700 |
| 2022 | $5,739 +25.7% | $421,700 +115.3% |
Find assessor info on the county website
Neighborhood: Nasons Corner
Nearby schools
GreatSchools rating
- 4/10Amanda C Rowe SchoolGrades: PK-5Distance: 0.7 mi
- 6/10Lincoln Middle SchoolGrades: 6-8Distance: 0.9 mi
- 2/10Deering High SchoolGrades: 9-12Distance: 0.8 mi
Get pre-qualified for a loan
At Zillow Home Loans, we can pre-qualify you in as little as 5 minutes with no impact to your credit score.An equal housing lender. NMLS #10287.
Sell with ease on Zillow
Get a Zillow Showcase℠ listing at no additional cost and you could sell for —faster.
$503,700
2% more+$10,074
With Zillow Showcase(estimated)$513,774
