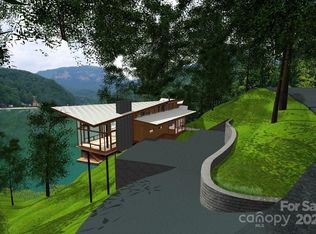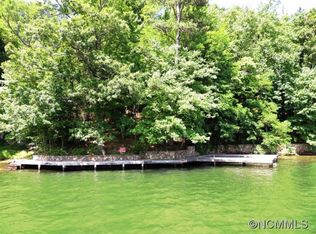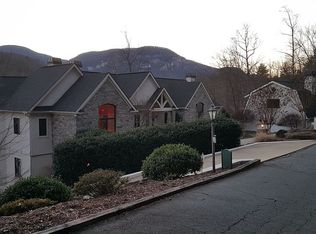Closed
$2,568,350
418 Chapel Point Rd, Lake Lure, NC 28746
5beds
3,787sqft
Single Family Residence
Built in 1999
0.39 Acres Lot
$2,620,800 Zestimate®
$678/sqft
$4,648 Estimated rent
Home value
$2,620,800
$2.38M - $2.88M
$4,648/mo
Zestimate® history
Loading...
Owner options
Explore your selling options
What's special
Magnificent home on Lake Lure’s main channel, situated to enjoy spectacular sunrises, sunsets and a direct view of Chimney Rock all year. The main level is open and bright with elements of architectural detailing and lake and mountain views from all rooms. Features two primary suites, one on main level and one basement level. Abundant outdoor living space includes a large covered deck with gas fireplace on the west side. A beautifully landscaped lot with an abundance of stone-covered retaining walls allows for stairs with landings to make getting to the lake easy. The covered dock/boat slip is topped with a 518 sq. ft. sundeck. Five HVAC systems for zoned comfort, whole house generator for convenience and comfort! Location is just 5 minutes to Town of Lake Lure and Village of Chimney Rock with no steep curvy roads to navigate. In addition to main living spaces there is a “sub-basement” with heat/AC that includes a large storage and fifth full bath (convenient for busy lake play days!).
Zillow last checked: 8 hours ago
Listing updated: March 22, 2024 at 10:01am
Listing Provided by:
Julie McKinney julie@lakelurelifestyle.com,
Lifestyle Properties
Bought with:
Wes Cleary
Team Cleary Real Estate Inc
Source: Canopy MLS as distributed by MLS GRID,MLS#: 4098630
Facts & features
Interior
Bedrooms & bathrooms
- Bedrooms: 5
- Bathrooms: 6
- Full bathrooms: 5
- 1/2 bathrooms: 1
- Main level bedrooms: 1
Primary bedroom
- Level: Main
Primary bedroom
- Level: Main
Bedroom s
- Level: Upper
Bedroom s
- Level: Upper
Bedroom s
- Level: Basement
Bedroom s
- Level: Upper
Bedroom s
- Level: Upper
Bedroom s
- Level: Basement
Bathroom full
- Level: Main
Bathroom half
- Level: Main
Bathroom full
- Level: Upper
Bathroom full
- Level: Basement
Bathroom full
- Level: Basement
Bathroom full
- Level: Main
Bathroom half
- Level: Main
Bathroom full
- Level: Upper
Bathroom full
- Level: Basement
Bathroom full
- Level: Basement
Other
- Level: Basement
Other
- Level: Basement
Dining area
- Level: Main
Dining area
- Level: Main
Family room
- Level: Basement
Family room
- Level: Basement
Other
- Features: Built-in Features, Cathedral Ceiling(s)
- Level: Main
Other
- Level: Main
Kitchen
- Level: Main
Kitchen
- Level: Main
Laundry
- Level: Main
Laundry
- Level: Main
Heating
- Central, Electric, Forced Air, Heat Pump, Propane, Zoned
Cooling
- Central Air, Electric, Heat Pump, Multi Units
Appliances
- Included: Dishwasher, Disposal, Electric Oven, Electric Water Heater, Exhaust Hood, Filtration System, Gas Cooktop, Microwave, Refrigerator, Wall Oven
- Laundry: Electric Dryer Hookup, Laundry Closet, Main Level, Washer Hookup
Features
- Breakfast Bar, Built-in Features, Cathedral Ceiling(s), Walk-In Closet(s), Whirlpool
- Flooring: Carpet, Tile, Wood
- Doors: Insulated Door(s)
- Windows: Insulated Windows, Skylight(s), Window Treatments
- Basement: Daylight,Exterior Entry,Finished,Full,Interior Entry,Walk-Out Access
- Fireplace features: Family Room, Gas Unvented, Great Room, Outside, Propane
Interior area
- Total structure area: 2,287
- Total interior livable area: 3,787 sqft
- Finished area above ground: 2,287
- Finished area below ground: 1,500
Property
Parking
- Total spaces: 6
- Parking features: Driveway, On Street
- Garage spaces: 6
- Has uncovered spaces: Yes
Features
- Levels: One
- Stories: 1
- Patio & porch: Covered, Deck, Wrap Around
- Has view: Yes
- View description: Mountain(s), Water, Year Round
- Has water view: Yes
- Water view: Water
- Waterfront features: Boat Lift, Covered structure, Retaining Wall, Dock, Waterfront
- Body of water: Lake Lure
Lot
- Size: 0.39 Acres
- Features: Sloped
Details
- Additional structures: Other
- Parcel number: 1627079
- Zoning: R-1
- Special conditions: Standard
- Other equipment: Fuel Tank(s), Generator
Construction
Type & style
- Home type: SingleFamily
- Property subtype: Single Family Residence
Materials
- Fiber Cement
- Foundation: Crawl Space
- Roof: Shingle,Metal
Condition
- New construction: No
- Year built: 1999
Utilities & green energy
- Sewer: Public Sewer
- Water: Well
- Utilities for property: Electricity Connected, Fiber Optics, Phone Connected, Propane, Underground Power Lines
Community & neighborhood
Location
- Region: Lake Lure
- Subdivision: None
Other
Other facts
- Listing terms: Cash,Conventional,Exchange
- Road surface type: Concrete, Paved
Price history
| Date | Event | Price |
|---|---|---|
| 3/22/2024 | Sold | $2,568,350-14.2%$678/sqft |
Source: | ||
| 2/22/2024 | Pending sale | $2,995,000$791/sqft |
Source: | ||
| 1/15/2024 | Listed for sale | $2,995,000+160.4%$791/sqft |
Source: | ||
| 3/12/2010 | Sold | $1,150,000$304/sqft |
Source: Public Record Report a problem | ||
Public tax history
| Year | Property taxes | Tax assessment |
|---|---|---|
| 2024 | $12,032 +0% | $1,482,000 |
| 2023 | $12,027 +11.1% | $1,482,000 +54.4% |
| 2022 | $10,826 -0.1% | $959,900 |
Find assessor info on the county website
Neighborhood: 28746
Nearby schools
GreatSchools rating
- 4/10Pinnacle Elementary SchoolGrades: PK-5Distance: 11.9 mi
- 4/10R-S Middle SchoolGrades: 6-8Distance: 14.2 mi
- 4/10R-S Central High SchoolGrades: 9-12Distance: 14.3 mi
Schools provided by the listing agent
- Elementary: Lake Lure Classical Academy
- Middle: Lake Lure Classical Academy
- High: Lake Lure Classical Academy
Source: Canopy MLS as distributed by MLS GRID. This data may not be complete. We recommend contacting the local school district to confirm school assignments for this home.


