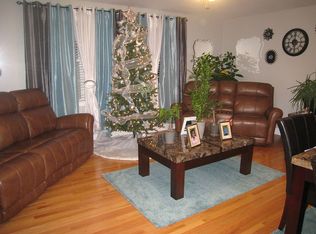Sold for $489,000
$489,000
418 Dover Ave, Riverside, RI 02915
3beds
2,424sqft
Single Family Residence
Built in 1992
4,129.49 Square Feet Lot
$516,900 Zestimate®
$202/sqft
$3,912 Estimated rent
Home value
$516,900
$455,000 - $584,000
$3,912/mo
Zestimate® history
Loading...
Owner options
Explore your selling options
What's special
Welcome to 418 Dover! This beautifully updated home, featuring three spacious bedrooms and two and a half baths, blends style with modern amenities. The first floor’s open layout offers seamless transitions between spaces, with hardwood flooring and crown molding throughout. A stylish kitchen boasts granite countertops, stainless steel appliances, and ample storage. Adjacent to the main living area, a vaulted sunroom with sliding doors opens to the deck—perfect for outdoor dining and entertaining. A large living room with a custom mantle with an electric fireplace, an inviting dining area, and a convenient powder room complete this level. Upstairs, you’ll find three generously sized bedrooms and a newly renovated bathroom, with quartz countertops and a soaking tub. The finished basement is a bonus, providing extra living space with an and additional full bath. Outside, enjoy tasteful landscaping, a charming cobblestone driveway, and a spacious shed for additional storage. Located in East Providence’s Arlington Corner/Riverside neighborhood, this home offers prime access to the East Bay Bike Path, Squantum Woods, and the nearby amenities of Providence and Seekonk. Just move on in!
Zillow last checked: 8 hours ago
Listing updated: December 30, 2024 at 01:44pm
Listed by:
Sabine Green 401-487-5345,
Residential Properties Ltd.
Bought with:
Paula Torres, RES.0041491
Keller Williams Leading Edge
Source: StateWide MLS RI,MLS#: 1371858
Facts & features
Interior
Bedrooms & bathrooms
- Bedrooms: 3
- Bathrooms: 3
- Full bathrooms: 2
- 1/2 bathrooms: 1
Bathroom
- Features: Bath w Tub & Shower
Heating
- Natural Gas, Baseboard
Cooling
- Central Air
Appliances
- Included: Gas Water Heater, Dishwasher, Range Hood, Microwave, Refrigerator
Features
- Wall (Dry Wall), Stairs, Plumbing (Copper), Plumbing (PVC), Insulation (Ceiling), Insulation (Floors), Insulation (Walls)
- Flooring: Ceramic Tile, Hardwood
- Basement: Full,Interior Entry,Finished,Bath/Stubbed,Laundry,Living Room,Storage Space,Utility
- Number of fireplaces: 1
- Fireplace features: Free Standing
Interior area
- Total structure area: 1,656
- Total interior livable area: 2,424 sqft
- Finished area above ground: 1,656
- Finished area below ground: 768
Property
Parking
- Total spaces: 4
- Parking features: No Garage
Lot
- Size: 4,129 sqft
Details
- Additional structures: Outbuilding
- Parcel number: EPROM309B07L015U
- Special conditions: Conventional/Market Value
Construction
Type & style
- Home type: SingleFamily
- Architectural style: Colonial
- Property subtype: Single Family Residence
Materials
- Dry Wall, Vinyl Siding
- Foundation: Concrete Perimeter
Condition
- New construction: No
- Year built: 1992
Utilities & green energy
- Electric: 100 Amp Service
- Sewer: Public Sewer
- Water: Municipal
- Utilities for property: Sewer Connected, Water Connected
Community & neighborhood
Security
- Security features: Security System Owned
Community
- Community features: Near Public Transport, Highway Access, Interstate, Recreational Facilities, Restaurants, Schools
Location
- Region: Riverside
Price history
| Date | Event | Price |
|---|---|---|
| 12/30/2024 | Sold | $489,000+2.9%$202/sqft |
Source: | ||
| 11/27/2024 | Pending sale | $475,000$196/sqft |
Source: | ||
| 11/16/2024 | Contingent | $475,000$196/sqft |
Source: | ||
| 11/11/2024 | Price change | $475,000-4%$196/sqft |
Source: | ||
| 10/29/2024 | Listed for sale | $495,000+289.8%$204/sqft |
Source: | ||
Public tax history
| Year | Property taxes | Tax assessment |
|---|---|---|
| 2025 | $5,998 +3% | $458,900 +20.9% |
| 2024 | $5,821 +3.9% | $379,700 |
| 2023 | $5,604 -5.8% | $379,700 +39.5% |
Find assessor info on the county website
Neighborhood: Riverside
Nearby schools
GreatSchools rating
- 5/10Silver Spring SchoolGrades: K-5Distance: 0.4 mi
- 5/10Riverside Middle SchoolGrades: 6-8Distance: 1.5 mi
- 5/10East Providence High SchoolGrades: 9-12Distance: 1.6 mi
Get a cash offer in 3 minutes
Find out how much your home could sell for in as little as 3 minutes with a no-obligation cash offer.
Estimated market value$516,900
Get a cash offer in 3 minutes
Find out how much your home could sell for in as little as 3 minutes with a no-obligation cash offer.
Estimated market value
$516,900
