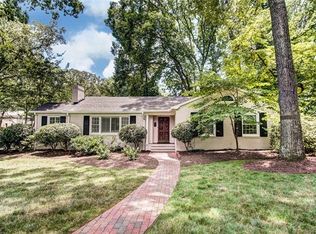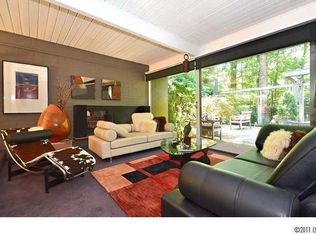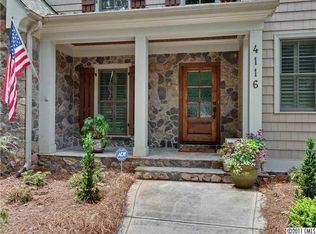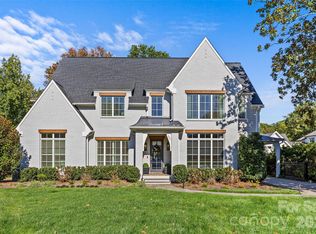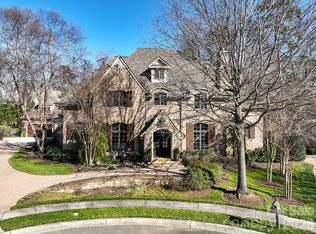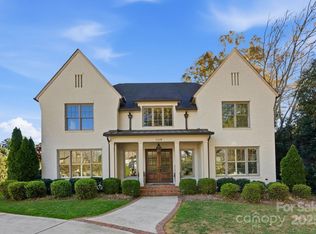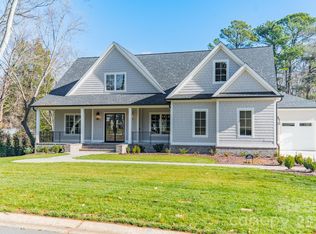Exceptional 2022 build by Whittington Builders, thoughtfully designed by Greg Perry and located on a quiet block in the heart of Cotswold. Offering timeless style, high-end finishes, and beautifully designed living spaces. A gracious foyer opens to elegant dining and living rooms. As you would expect, the chef’s kitchen is amazing: custom cabinetry, premium appliances and a wet bar/butler’s pantry contributes to easy living with second built-in refrigerator, dishwasher & ice maker. Friend's side entrance, mud room w/ built-ins adds function and style. Light-filled family room and separate breakfast area open to a covered bluestone porch with fireplace and a flat, fenced backyard. A private study tucked between main living spaces offers flexible uses. Upstairs features primary suite, three secondary en suite bedrooms, and laundry. The third floor offers a bonus room, 5th bedroom, full bath, flex space, and conditioned storage. All just minutes from Uptown, SouthPark, and Plaza Midwood.
Under contract-no show
$3,000,000
418 Ellsworth Rd, Charlotte, NC 28211
5beds
5,574sqft
Est.:
Single Family Residence
Built in 2022
0.44 Acres Lot
$2,893,500 Zestimate®
$538/sqft
$-- HOA
What's special
- 3 days |
- 79 |
- 2 |
Zillow last checked: 8 hours ago
Listing updated: January 23, 2026 at 02:02am
Listing Provided by:
Ashley McMillan amcmillan@dickensmitchener.com,
Dickens Mitchener & Associates Inc
Source: Canopy MLS as distributed by MLS GRID,MLS#: 4334037
Facts & features
Interior
Bedrooms & bathrooms
- Bedrooms: 5
- Bathrooms: 6
- Full bathrooms: 5
- 1/2 bathrooms: 1
Primary bedroom
- Level: Upper
Bedroom s
- Level: Main
Bedroom s
- Level: Main
Bedroom s
- Level: Upper
Bedroom s
- Level: Third
Bedroom s
- Level: Third
Bathroom full
- Level: Upper
Bathroom full
- Level: Upper
Bathroom full
- Level: Upper
Bathroom full
- Level: Upper
Bathroom full
- Level: Third
Bonus room
- Level: Third
Breakfast
- Level: Main
Dining room
- Level: Main
Flex space
- Level: Third
Great room
- Level: Main
Kitchen
- Level: Main
Laundry
- Level: Upper
Living room
- Level: Main
Other
- Level: Main
Study
- Level: Main
Heating
- Forced Air, Natural Gas
Cooling
- Central Air
Appliances
- Included: Dishwasher, Disposal, Freezer, Gas Range, Ice Maker, Microwave, Refrigerator, Tankless Water Heater
- Laundry: Laundry Room, Upper Level
Features
- Built-in Features, Drop Zone, Soaking Tub, Kitchen Island, Open Floorplan, Pantry, Walk-In Closet(s), Walk-In Pantry, Wet Bar
- Flooring: Stone, Tile, Wood
- Doors: Sliding Doors
- Has basement: No
- Attic: Walk-In
- Fireplace features: Gas Starter, Gas Vented, Great Room, Living Room, Outside, Porch, Wood Burning
Interior area
- Total structure area: 4,477
- Total interior livable area: 5,574 sqft
- Finished area above ground: 5,574
- Finished area below ground: 0
Video & virtual tour
Property
Parking
- Total spaces: 2
- Parking features: Driveway, Detached Garage, Garage Door Opener, Keypad Entry, Garage on Main Level
- Garage spaces: 2
- Has uncovered spaces: Yes
Features
- Levels: Two and a Half
- Stories: 2.5
- Patio & porch: Covered, Front Porch, Rear Porch, Side Porch
- Exterior features: In-Ground Irrigation
- Fencing: Back Yard,Full
Lot
- Size: 0.44 Acres
- Dimensions: 98 x 194 x 99 x 195
- Features: Level
Details
- Parcel number: 15709312
- Zoning: N1-B
- Special conditions: Standard
- Other equipment: Surround Sound
Construction
Type & style
- Home type: SingleFamily
- Architectural style: Transitional
- Property subtype: Single Family Residence
Materials
- Brick Full, Fiber Cement
- Foundation: Crawl Space
Condition
- New construction: No
- Year built: 2022
Details
- Builder name: Whittington Builders
Utilities & green energy
- Sewer: Public Sewer
- Water: City
- Utilities for property: Cable Available, Electricity Connected
Community & HOA
Community
- Security: Carbon Monoxide Detector(s), Security System, Smoke Detector(s)
- Subdivision: Cotswold
Location
- Region: Charlotte
Financial & listing details
- Price per square foot: $538/sqft
- Tax assessed value: $1,787,900
- Date on market: 1/21/2026
- Cumulative days on market: 2 days
- Listing terms: Cash,Conventional
- Electric utility on property: Yes
- Road surface type: Concrete, Paved
Estimated market value
$2,893,500
$2.75M - $3.04M
$7,589/mo
Price history
Price history
| Date | Event | Price |
|---|---|---|
| 1/22/2026 | Pending sale | $3,000,000$538/sqft |
Source: | ||
| 1/22/2026 | Listed for sale | $3,000,000-7.7%$538/sqft |
Source: | ||
| 10/14/2025 | Listing removed | $3,250,000$583/sqft |
Source: | ||
| 7/24/2025 | Listed for sale | $3,250,000+16.3%$583/sqft |
Source: | ||
| 5/26/2023 | Sold | $2,795,000$501/sqft |
Source: | ||
Public tax history
Public tax history
| Year | Property taxes | Tax assessment |
|---|---|---|
| 2025 | -- | $1,787,900 |
| 2024 | -- | $1,787,900 +58% |
| 2023 | -- | $1,131,500 +112.3% |
Find assessor info on the county website
BuyAbility℠ payment
Est. payment
$17,512/mo
Principal & interest
$14762
Property taxes
$1700
Home insurance
$1050
Climate risks
Neighborhood: Wendover-Sedgewood
Nearby schools
GreatSchools rating
- 5/10Cotswold ElementaryGrades: 3-5Distance: 0.5 mi
- 3/10Alexander Graham MiddleGrades: 6-8Distance: 2.3 mi
- 7/10Myers Park HighGrades: 9-12Distance: 2.2 mi
Schools provided by the listing agent
- Elementary: Billingsville / Cotswold
- Middle: Alexander Graham
- High: Myers Park
Source: Canopy MLS as distributed by MLS GRID. This data may not be complete. We recommend contacting the local school district to confirm school assignments for this home.
