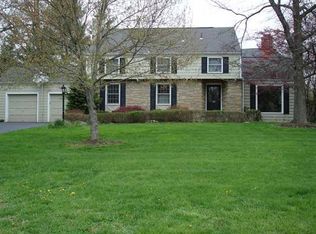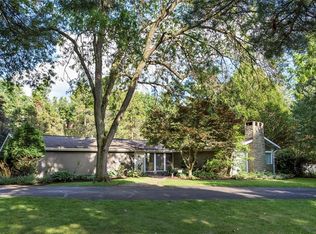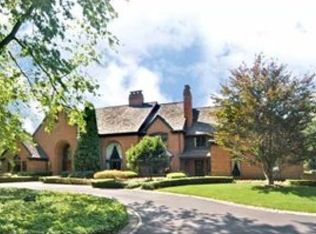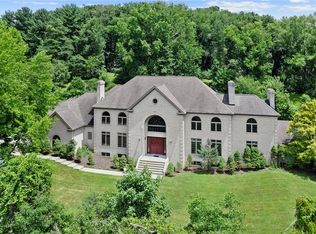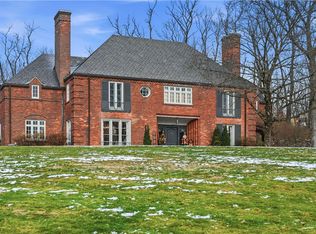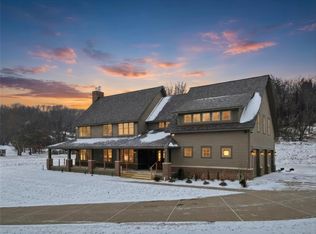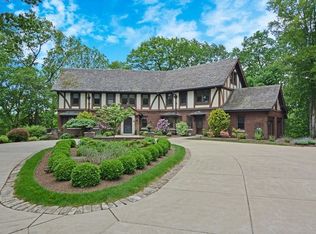Prestigious Fox Chapel location—just minutes from Fox Chapel Golf Club,Pittsburgh Field Club,and Rt.28—this exceptional estate blends timeless Georgian architecture with modern luxury.A gated courtyard leads to an elegant façade,setting the tone for an interior with soaring ceilings,inlaid marble,intricate moldings,and grand columns.A dramatic entry and floating staircase connect every level, complemented by a rear staircase and elevator.Designed for entertaining,the formal rooms flow effortlessly,while serene library offers a quiet retreat.Chef’s kitchen features marble surfaces,premium appliances and full butler’s pantry.Upstairs,four spacious bedroom suites—each with a fireplace.Stunning primary suite with dressing room and spa-like marble bath.Separate apartment with private entrance,kitchen,living area,bedroom,bath,and laundry offers flexible accommodations.Manicured grounds,multiple patios,and a sparkling pool complete this rare opportunity to own an exceptional Fox Chapel estate
For sale
$3,950,000
418 Fox Chapel Rd, Pittsburgh, PA 15238
5beds
8,468sqft
Est.:
Single Family Residence
Built in 2011
0.51 Acres Lot
$3,550,800 Zestimate®
$466/sqft
$-- HOA
What's special
Sparkling poolMultiple patiosManicured groundsFour spacious bedroom suitesGeorgian architectureModern luxuryPremium appliances
- 171 days |
- 3,632 |
- 107 |
Zillow last checked: 8 hours ago
Listing updated: October 20, 2025 at 02:59pm
Listed by:
Meredith Ward 412-963-6300,
HOWARD HANNA REAL ESTATE SERVICES 412-963-6300
Source: WPMLS,MLS#: 1714816 Originating MLS: West Penn Multi-List
Originating MLS: West Penn Multi-List
Tour with a local agent
Facts & features
Interior
Bedrooms & bathrooms
- Bedrooms: 5
- Bathrooms: 7
- Full bathrooms: 6
- 1/2 bathrooms: 1
Primary bedroom
- Level: Upper
- Dimensions: 20x22
Bedroom 2
- Level: Upper
- Dimensions: 17x16
Bedroom 3
- Level: Upper
- Dimensions: 18x14
Bedroom 4
- Level: Upper
- Dimensions: 16x14
Bedroom 5
- Level: Upper
- Dimensions: 17x12
Bonus room
- Level: Main
- Dimensions: 16x12
Den
- Level: Main
- Dimensions: 22x17
Dining room
- Level: Main
- Dimensions: 22x16
Family room
- Level: Main
- Dimensions: 29x22
Kitchen
- Level: Main
- Dimensions: 29x22
Laundry
- Level: Main
- Dimensions: 11x10
Living room
- Level: Main
- Dimensions: 22x17
Heating
- Forced Air, Gas
Cooling
- Central Air
Appliances
- Included: Some Gas Appliances, Dryer, Dishwasher, Disposal, Microwave, Refrigerator, Stove, Washer
Features
- Wet Bar, Elevator, Kitchen Island, Pantry, Window Treatments
- Flooring: Hardwood, Other
- Windows: Multi Pane, Window Treatments
- Basement: Partially Finished,Walk-Up Access
- Number of fireplaces: 9
- Fireplace features: Multiple
Interior area
- Total structure area: 8,468
- Total interior livable area: 8,468 sqft
Video & virtual tour
Property
Parking
- Total spaces: 4
- Parking features: Attached, Garage, Garage Door Opener
- Has attached garage: Yes
Features
- Levels: Two
- Stories: 2
- Pool features: Pool
Lot
- Size: 0.51 Acres
- Dimensions: 0.5108
Details
- Parcel number: 0289B00120000000
Construction
Type & style
- Home type: SingleFamily
- Architectural style: Two Story
- Property subtype: Single Family Residence
Materials
- Brick
- Roof: Asphalt
Condition
- Resale
- Year built: 2011
Utilities & green energy
- Sewer: Public Sewer
- Water: Public
Community & HOA
Community
- Security: Security System
Location
- Region: Pittsburgh
Financial & listing details
- Price per square foot: $466/sqft
- Tax assessed value: $1,854,900
- Annual tax amount: $56,747
- Date on market: 8/5/2025
Estimated market value
$3,550,800
$3.37M - $3.73M
$6,464/mo
Price history
Price history
| Date | Event | Price |
|---|---|---|
| 10/20/2025 | Price change | $3,950,000-12.2%$466/sqft |
Source: | ||
| 8/5/2025 | Listed for sale | $4,500,000+800%$531/sqft |
Source: | ||
| 8/20/2007 | Sold | $500,000$59/sqft |
Source: Public Record Report a problem | ||
Public tax history
Public tax history
| Year | Property taxes | Tax assessment |
|---|---|---|
| 2025 | $56,511 +8.3% | $1,836,900 |
| 2024 | $52,196 +500.7% | $1,836,900 |
| 2023 | $8,689 | $1,836,900 |
Find assessor info on the county website
BuyAbility℠ payment
Est. payment
$26,129/mo
Principal & interest
$19611
Property taxes
$5135
Home insurance
$1383
Climate risks
Neighborhood: 15238
Nearby schools
GreatSchools rating
- 9/10Ohara El SchoolGrades: K-5Distance: 0.8 mi
- 8/10Dorseyville Middle SchoolGrades: 6-8Distance: 4 mi
- 9/10Fox Chapel Area High SchoolGrades: 9-12Distance: 0.5 mi
Schools provided by the listing agent
- District: Fox Chapel Area
Source: WPMLS. This data may not be complete. We recommend contacting the local school district to confirm school assignments for this home.
