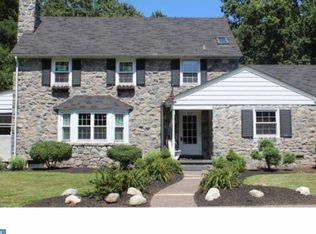Step into the elegance of this stately French Provencial boasting 5 bedrooms, 2 full baths, a walkup attic, a fireplace in the living room, 2 car attached garage and a level backyard! The appointments inside are incredible and take you back to a era of quality and craftsmanship! The spacious second floor boasts large, spacious bedrooms! The beautiful hardwood floors throughout the home are an upgrade not usually found on the second floor! A few personal touches can allow this home to be fabulous in every way! Walk to Wyndcroft School or local businesses. Just minutes from the Pottstown Hospital and the Philadelphia Outlets.
This property is off market, which means it's not currently listed for sale or rent on Zillow. This may be different from what's available on other websites or public sources.
