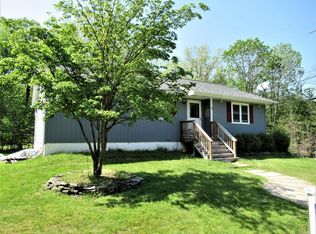Sold for $238,000
$238,000
418 Leander Rd, East Stroudsburg, PA 18302
3beds
1,196sqft
Single Family Residence
Built in 1992
0.42 Acres Lot
$234,000 Zestimate®
$199/sqft
$2,019 Estimated rent
Home value
$234,000
$222,000 - $246,000
$2,019/mo
Zestimate® history
Loading...
Owner options
Explore your selling options
What's special
Welcome to this delightful 3-bedroom, 2-bath ranch located in the beautiful Monroe Lake. This move-in ready home features a functional, single-level layout ideal for comfortable everyday living. The updated interior blends modern touches with classic charm, offering a space that's both inviting and practical. The main living area provides a warm, open feel, perfect for relaxing or gathering with friends and family. The primary bedroom includes its own en-suite bathroom for added convenience. Step outside and enjoy the beautiful yard space—ideal for gardening, entertaining, or simply unwinding in nature. Whether you're relaxing on the deck or enjoying the greenery, the outdoor area offers plenty of room to make it your own. Located in the scenic Monroe Lake community, residents enjoy the benefits of HOA living, access to the beautiful Lake Monroe, and a tranquil, natural setting. The neighborhood is also conveniently situated within commutable distance to Route 209 and Interstate 80, making travel easy whether for work or leisure. Whether you're seeking a full-time residence or a peaceful getaway, this home offers comfort and a wonderful lifestyle. Don't miss your chance to make this home your own—schedule your private tour today!
Zillow last checked: 8 hours ago
Listing updated: October 01, 2025 at 12:14pm
Listed by:
Derek J Roman 570-664-1734,
Redstone Run Realty, LLC - Stroudsburg
Bought with:
Patrick C Parker, Jr, RS344501
E-Realty Services - Pocono Summit
Source: PMAR,MLS#: PM-132162
Facts & features
Interior
Bedrooms & bathrooms
- Bedrooms: 3
- Bathrooms: 2
- Full bathrooms: 2
Primary bedroom
- Level: Main
- Area: 132
- Dimensions: 12 x 11
Bedroom 2
- Level: Main
- Area: 129.25
- Dimensions: 11.75 x 11
Bedroom 3
- Level: Main
- Area: 65.88
- Dimensions: 8.5 x 7.75
Primary bathroom
- Level: Main
- Area: 55.25
- Dimensions: 8.5 x 6.5
Bathroom 2
- Level: Main
- Area: 40
- Dimensions: 10 x 4
Kitchen
- Description: Eat-in Kitchen
- Level: Main
- Area: 192.5
- Dimensions: 19.25 x 10
Living room
- Level: Main
- Area: 329
- Dimensions: 23.5 x 14
Heating
- Forced Air, Propane
Cooling
- None
Appliances
- Included: Gas Range, Refrigerator
- Laundry: Main Level
Features
- Eat-in Kitchen, Open Floorplan
- Flooring: Tile, Vinyl
- Doors: Storm Door(s)
- Basement: Crawl Space
- Has fireplace: No
- Common walls with other units/homes: No Common Walls
Interior area
- Total structure area: 1,196
- Total interior livable area: 1,196 sqft
- Finished area above ground: 1,196
- Finished area below ground: 0
Property
Parking
- Total spaces: 2
- Parking features: Open
- Uncovered spaces: 2
Features
- Stories: 1
- Patio & porch: Front Porch, Deck
- Exterior features: Rain Gutters, Fire Pit, Garden, Private Yard, Storage
Lot
- Size: 0.42 Acres
- Dimensions: 165 x 119
- Features: Cul-De-Sac, Level, Cleared, Few Trees
Details
- Additional parcels included: 09.14A.2-5.10, 09.14A.2-5.14
- Parcel number: 09.14A.25.12
- Zoning: R3
- Zoning description: Residential
- Special conditions: Standard
Construction
Type & style
- Home type: SingleFamily
- Architectural style: Ranch
- Property subtype: Single Family Residence
Materials
- Vinyl Siding
- Foundation: Permanent
- Roof: Asphalt,Fiberglass
Condition
- Year built: 1992
Utilities & green energy
- Electric: 200+ Amp Service
- Sewer: On Site Septic
- Water: Well
- Utilities for property: Propane Tank Leased
Community & neighborhood
Location
- Region: East Stroudsburg
- Subdivision: Monroe Lakes
HOA & financial
HOA
- Has HOA: Yes
- HOA fee: $737 annually
- Amenities included: Clubhouse, Playground, Basketball Court
- Services included: Maintenance Road
Other
Other facts
- Listing terms: Cash,Conventional,FHA,VA Loan
Price history
| Date | Event | Price |
|---|---|---|
| 10/1/2025 | Sold | $238,000-0.8%$199/sqft |
Source: PMAR #PM-132162 Report a problem | ||
| 8/31/2025 | Pending sale | $239,900$201/sqft |
Source: PMAR #PM-132162 Report a problem | ||
| 7/24/2025 | Price change | $239,900-1.3%$201/sqft |
Source: PMAR #PM-132162 Report a problem | ||
| 6/19/2025 | Price change | $243,000-2.8%$203/sqft |
Source: PMAR #PM-132162 Report a problem | ||
| 5/14/2025 | Listed for sale | $249,900+32.3%$209/sqft |
Source: PMAR #PM-132162 Report a problem | ||
Public tax history
| Year | Property taxes | Tax assessment |
|---|---|---|
| 2025 | $2,797 +4.7% | $71,050 |
| 2024 | $2,672 +4.6% | $71,050 |
| 2023 | $2,553 -1.3% | $71,050 |
Find assessor info on the county website
Neighborhood: 18302
Nearby schools
GreatSchools rating
- 4/10East Stroudsburg Elementary SchoolGrades: K-5Distance: 7 mi
- 5/10J T Lambert Intermediate SchoolGrades: 6-8Distance: 6.7 mi
- 6/10East Stroudsburg Shs SouthGrades: 9-12Distance: 7.8 mi
Get a cash offer in 3 minutes
Find out how much your home could sell for in as little as 3 minutes with a no-obligation cash offer.
Estimated market value$234,000
Get a cash offer in 3 minutes
Find out how much your home could sell for in as little as 3 minutes with a no-obligation cash offer.
Estimated market value
$234,000
