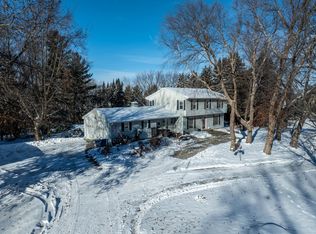Beds4 bed Baths2.75 bath House Size2834 sq ft Lot Size2.91 Acres Price$254,900Price/sqft$90Property TypeSingle Family HomeYear Built1975NeighborhoodNot AvailableStyleSplitStoriesNot AvailableGarage4Property FeaturesStatus: ActiveCounty: OlmstedArea: Rochester - Northwest - 0001Subdivision: St Marys HillApproximately 2.91 acre(s)2 total full bath(s)1 total three-quarter bathType: Single FamilyFamily roomKitchenBasement is Drain Tiled, Finished (livable), Full, Walkout4 car garage(s)Attached parkingRV/boat parkingForced air heatCooling features: CoolingInclusions: Dishwasher, Dryer, Exhaust Fan Hood, Microwave, Range, Refrigerator, Washer, Water Softener OwnedLot features: Irregular Lot, Tree Coverage HeavyLocated on a cul-de-sacLot size is between 2 and 5 acresZoning: ResidentialUtilities present: Water From Shared Well, Septic Sewer, Cable, Multiple Phone LinesParcel Access: City RoadElementary School: Harriet BishopMiddle School: John AdamsHigh School: John MarshallParking space(s)BasementFireplaceDining roomLaundry roomParking features: Garage is 1176.00 SqFt, Detached Garage, Driveway/Asphalt, Driveway/Concrete, RV ParkingMainFloorBathroomMainFloorBedroomLiving RoomMaster Bedroom Fireplace FeaturesWood FireplaceHeating FeaturesExterior ConstructionCedarRoofingShingleInterior FeaturesCeramic Tile, Dinette, Eat-in Kitchen, Kitchen Vent, Kitchen Window, Master Bdrom W/Closet, Open Staircase, Tile Floors, Vaulted/Cathedral Ceiling, Walkout, 3/4 Master Bath, Basement Full Bath, Main Floor Full Bath, Private Master Bath, Upper Level Bath, Breakfast Area, Eat-In Kitchen, Kitchen/Dining Area, Living/Dining Area, Separate Formal Dining Room, 2 Or More Family Rooms, 2 Story High Vltd Clng, Family Room, Lower Level FamilyRoom, Main Level Family Room, Oak Interior Trim, Water Softener IncludedExterior FeaturesDeck, Garden, Kennel, Outbuildings, Patio, Porch, Storage Shed, Wooded Lot, Workshop, Combination Driveway
This property is off market, which means it's not currently listed for sale or rent on Zillow. This may be different from what's available on other websites or public sources.
