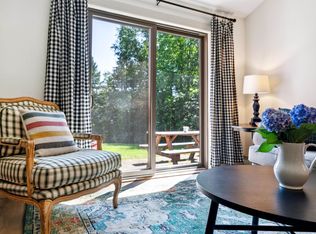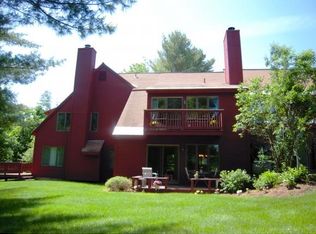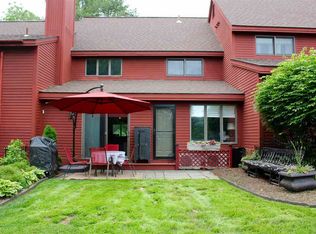End unit four bedroom Salt Box condo with open floor plan coming fully furnished (with one exception) and ready to go! Well sited below the parking lot with a large rear and side yard creating a comfortable outdoor space. Great sight lines and well-connected main floor spaces allows for easy flow of conversations and company. So many windows throughout make this such a bright condo and you can fully embrace the outdoor views. Kitchen, dining, living room, laundry and half bath and a fourth bedroom/office all on the first floor for easy access! Upstairs you will find a lovely primary bedroom suite with a spacious bath including a glass shower, double vanity, and walk in closet. Two generously sized second and third bedrooms and an additional full bath complete the top floor. Additionally, there is a pull-down attic space that allows for an incredible amount of storage. Whether it is being greeted by hot air balloons, Sunday afternoon football games, or weekend apres ski, this condo is ready to serve!
This property is off market, which means it's not currently listed for sale or rent on Zillow. This may be different from what's available on other websites or public sources.


