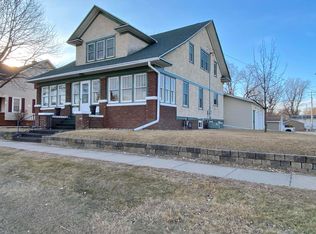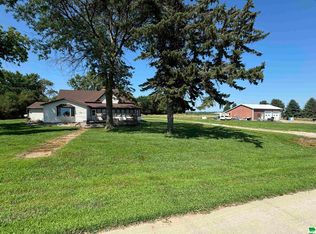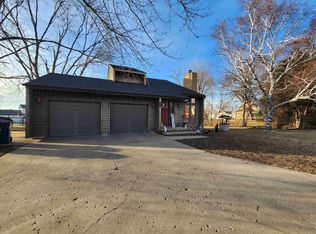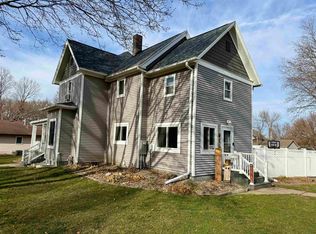Well built 1915 home with exceptional craftsmanship and modern updates. Built by the Homan Lumber Co, this residence is known by local craftsmen as one of the best built homes in Remsen. The main floor kitchen and entire basement were renovated in 1995. Kitchen features vintage oak cabinetry, Cambria countertops, center island, oak flooring, included appliances, large picture window and door to a spacious composite deck. Dining, living and office areas offer oak floors, colonnades and trim. All windows have been replaced with Gerkin windows, many with leaded glass inserts. Two main-floor bedrooms, remodeled full bath with heated tile and 2 large upstairs bedrooms plus 3 insulated attic/storage rooms (one suitable for future bedroom). Upper level includes a 3/4 bath with radiant heat. Finished basement includes second kitchen, large family room with vintage gas fireplace, full bath and additional flex room. Home has been fully rewired and replumbed, offers boiler/radiators, forced-air gas furnace, central air and 2 heating zones. Exterior features new shingles, fresh paint, cozy front porch, rear composite deck, one-stall garage, plus an additional 60' x 140' lot across the alley with a heated 2 car garage. Agent is related to the seller.
For sale
Price cut: $10K (2/19)
$289,000
418 Madison St, Remsen, IA 51050
4beds
3baths
3,683sqft
Est.:
Single Family Residence, Residential
Built in 1915
7,840.8 Square Feet Lot
$282,100 Zestimate®
$78/sqft
$-- HOA
What's special
One-stall garageIncluded appliancesOak flooringVintage oak cabinetryFresh paintCenter islandColonnades and trim
- 71 days |
- 804 |
- 15 |
Zillow last checked: 8 hours ago
Listing updated: February 19, 2026 at 08:43am
Listed by:
Jim Klein 712-540-1206,
Century 21 ProLink - Le Mars
Source: Northwest Iowa Regional BOR,MLS#: 831280
Tour with a local agent
Facts & features
Interior
Bedrooms & bathrooms
- Bedrooms: 4
- Bathrooms: 3
- Main level bathrooms: 1
- Main level bedrooms: 2
Rooms
- Room types: Living Room, Dining, Kitchen, Other, Bedroom, Full Bath, 3/4 Bath, Family
Heating
- Forced Air, Heat Pump, Radiant
Cooling
- Central Air
Appliances
- Included: Water Softener: Included, Owned
Features
- Built-in Features, Eat-in Kitchen, Granite/Quartz, Kitchen Island
- Flooring: Hardwood, Heated Floor
- Basement: Block,Partially Finished
- Number of fireplaces: 1
- Fireplace features: Gas
Interior area
- Total structure area: 3,683
- Total interior livable area: 3,683 sqft
- Finished area above ground: 2,441
- Finished area below ground: 1,242
Video & virtual tour
Property
Parking
- Total spaces: 3
- Parking features: Detached, Garage Door Opener, Oversized, Concrete
- Garage spaces: 3
Features
- Levels: Two
- Stories: 2
- Patio & porch: Deck, Porch
- Fencing: Fenced
Lot
- Size: 7,840.8 Square Feet
Details
- Parcel number: 1406377009
Construction
Type & style
- Home type: SingleFamily
- Property subtype: Single Family Residence, Residential
Materials
- Wood Siding
- Roof: Shingle
Condition
- New construction: No
- Year built: 1915
Utilities & green energy
- Sewer: Public Sewer
- Water: City
Community & HOA
Location
- Region: Remsen
Financial & listing details
- Price per square foot: $78/sqft
- Tax assessed value: $230,560
- Annual tax amount: $2,904
- Price range: $289K - $289K
- Date on market: 12/19/2025
- Inclusions: See Systems & Utilities sheet
Estimated market value
$282,100
$268,000 - $296,000
$2,094/mo
Price history
Price history
| Date | Event | Price |
|---|---|---|
| 2/19/2026 | Price change | $289,000-3.3%$78/sqft |
Source: | ||
| 12/19/2025 | Listed for sale | $299,000$81/sqft |
Source: | ||
| 10/17/2025 | Listing removed | $299,000$81/sqft |
Source: | ||
| 8/13/2025 | Price change | $299,000-2.9%$81/sqft |
Source: | ||
| 6/10/2025 | Price change | $308,000-1.9%$84/sqft |
Source: | ||
| 5/8/2025 | Price change | $314,000-1.9%$85/sqft |
Source: | ||
| 4/17/2025 | Listed for sale | $320,000$87/sqft |
Source: | ||
Public tax history
Public tax history
| Year | Property taxes | Tax assessment |
|---|---|---|
| 2024 | $2,584 +10% | $230,560 +5.7% |
| 2023 | $2,350 +0.3% | $218,130 +27.9% |
| 2022 | $2,342 +6.3% | $170,550 |
| 2021 | $2,204 +2.8% | $170,550 +11.5% |
| 2020 | $2,144 +7% | $152,950 |
| 2019 | $2,004 +7.4% | $152,950 +8.3% |
| 2018 | $1,866 | $141,220 +5.8% |
| 2017 | $1,866 +3.1% | $133,540 |
| 2016 | $1,810 -3.2% | $133,540 +3.8% |
| 2015 | $1,870 | $128,590 |
| 2014 | $1,870 +8% | -- |
| 2013 | $1,732 -1% | -- |
| 2012 | $1,750 +3.3% | -- |
| 2011 | $1,694 +5.6% | -- |
| 2010 | $1,604 +3.6% | -- |
| 2009 | $1,548 +13.2% | -- |
| 2008 | $1,368 +12.3% | -- |
| 2007 | $1,218 -10% | -- |
| 2005 | $1,354 | -- |
Find assessor info on the county website
BuyAbility℠ payment
Est. payment
$1,750/mo
Principal & interest
$1490
Property taxes
$260
Climate risks
Neighborhood: 51050
Nearby schools
GreatSchools rating
- 9/10Remsen-Union Elementary SchoolGrades: PK-4Distance: 0.3 mi
- 4/10Remsen-Union Middle SchoolGrades: 5-8Distance: 0.3 mi
Schools provided by the listing agent
- Elementary: Marcus-Meriden-Cleghorn-Remsen Union
- Middle: Marcus-Meriden-Cleghorn-Remsen Union
- High: Marcus-Meriden-Cleghorn-Remsen Union
Source: Northwest Iowa Regional BOR. This data may not be complete. We recommend contacting the local school district to confirm school assignments for this home.




