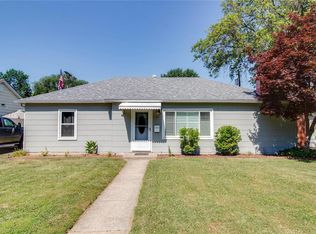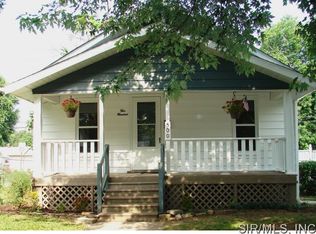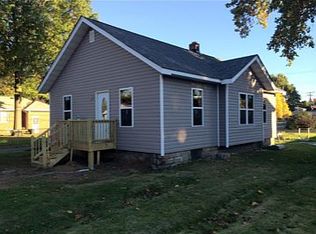Closed
Listing Provided by:
Tara B Barber 618-410-3840,
Re/Max Alliance
Bought with: Landmark Realty
$180,500
418 N Maple Ave, Roxana, IL 62084
3beds
1,236sqft
Single Family Residence
Built in 1954
7,169.98 Square Feet Lot
$186,800 Zestimate®
$146/sqft
$1,102 Estimated rent
Home value
$186,800
$174,000 - $200,000
$1,102/mo
Zestimate® history
Loading...
Owner options
Explore your selling options
What's special
Welcome home.....Brick pathways lead you to this lovingly cared-for, one-owner home where charm and quality craftsmanship shine throughout. A built-in flower box adds a cheerful touch to the inviting covered front porch, offering the perfect place to sit and stay awhile.
Step through the front door and you'll find timeless character, including arched doorways, custom built-ins and original hardwood floors. The kitchen and bath feature custom Amish cabinetry and cedar-lined closets add both luxury and function. The beautiful stone fireplace creates a warm and inviting focal point in the living area.
This home also offers peace of mind with a roof approximately 5 years old and a water heater installed in 2019. Also, including a second sink, toilet and shower in the basement. The heated garage includes a new ceiling, insulated garage door and walk-up attic stairs.
Nestled on a beautifully landscaped, fenced corner lot and just a short distance from schools, the park and the community pool, this home is a true gem in a wonderful location.
Zillow last checked: 8 hours ago
Listing updated: September 10, 2025 at 12:27pm
Listing Provided by:
Tara B Barber 618-410-3840,
Re/Max Alliance
Bought with:
Bene' S Hentrich, 475149769
Landmark Realty
Source: MARIS,MLS#: 25052727 Originating MLS: Southwestern Illinois Board of REALTORS
Originating MLS: Southwestern Illinois Board of REALTORS
Facts & features
Interior
Bedrooms & bathrooms
- Bedrooms: 3
- Bathrooms: 1
- Full bathrooms: 1
- Main level bathrooms: 1
- Main level bedrooms: 3
Bedroom
- Features: Floor Covering: Wood
- Level: Main
- Area: 110
- Dimensions: 11x10
Bedroom 2
- Features: Floor Covering: Other
- Level: Main
- Area: 121
- Dimensions: 11x11
Bathroom
- Features: Floor Covering: Vinyl
- Level: Main
- Area: 48
- Dimensions: 8x6
Bathroom 3
- Features: Floor Covering: Other
- Level: Main
- Area: 121
- Dimensions: 11x11
Bonus room
- Features: Floor Covering: Wood
- Level: Main
- Area: 110
- Dimensions: 11x10
Kitchen
- Features: Floor Covering: Vinyl
- Level: Main
- Area: 162
- Dimensions: 18x9
Living room
- Features: Floor Covering: Wood
- Level: Main
- Area: 176
- Dimensions: 16x11
Heating
- Forced Air, Natural Gas
Cooling
- Central Air
Appliances
- Included: Dishwasher, Dryer, Microwave, Electric Range, Refrigerator, Washer
- Laundry: In Basement
Features
- Built-in Features, Cedar Closet(s), Custom Cabinetry, Eat-in Kitchen, Pantry
- Doors: Storm Door(s)
- Basement: Full
- Number of fireplaces: 1
- Fireplace features: Living Room
Interior area
- Total structure area: 1,236
- Total interior livable area: 1,236 sqft
- Finished area above ground: 1,236
Property
Parking
- Total spaces: 2
- Parking features: Alley Access, Attached, Garage
- Attached garage spaces: 1
Features
- Levels: One
- Patio & porch: Covered, Front Porch, Patio
- Exterior features: Lighting
- Fencing: Back Yard,Fenced
Lot
- Size: 7,169 sqft
- Dimensions: 65.2 x 110 IRR
- Features: Corner Lot, Landscaped, Level
Details
- Parcel number: 192082719402023
- Special conditions: Standard
Construction
Type & style
- Home type: SingleFamily
- Architectural style: Traditional
- Property subtype: Single Family Residence
Materials
- Brick
- Foundation: Block
Condition
- Year built: 1954
Utilities & green energy
- Sewer: Public Sewer
- Water: Public
- Utilities for property: Electricity Connected, Natural Gas Connected
Community & neighborhood
Community
- Community features: Pool
Location
- Region: Roxana
- Subdivision: Central Place
Other
Other facts
- Listing terms: Cash,Conventional,FHA,VA Loan
- Ownership: Private
Price history
| Date | Event | Price |
|---|---|---|
| 9/10/2025 | Sold | $180,500+3.2%$146/sqft |
Source: | ||
| 8/11/2025 | Contingent | $174,900$142/sqft |
Source: | ||
| 8/1/2025 | Listed for sale | $174,900$142/sqft |
Source: | ||
Public tax history
| Year | Property taxes | Tax assessment |
|---|---|---|
| 2024 | $253 -0.3% | $40,210 +7.3% |
| 2023 | $254 -18.6% | $37,490 +8.4% |
| 2022 | $312 -1.2% | $34,600 +7.3% |
Find assessor info on the county website
Neighborhood: 62084
Nearby schools
GreatSchools rating
- 4/10Central Elementary SchoolGrades: 3-5Distance: 0.4 mi
- 3/10Roxana Junior High SchoolGrades: 6-8Distance: 0.4 mi
- 7/10Roxana Sr High SchoolGrades: 9-12Distance: 0.4 mi
Schools provided by the listing agent
- Elementary: Roxana Dist 1
- Middle: Roxana Dist 1
- High: Roxana
Source: MARIS. This data may not be complete. We recommend contacting the local school district to confirm school assignments for this home.
Get a cash offer in 3 minutes
Find out how much your home could sell for in as little as 3 minutes with a no-obligation cash offer.
Estimated market value$186,800
Get a cash offer in 3 minutes
Find out how much your home could sell for in as little as 3 minutes with a no-obligation cash offer.
Estimated market value
$186,800


