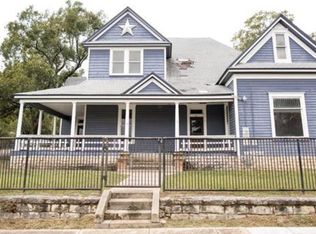Sold
Price Unknown
418 N Rice St, Hamilton, TX 76531
4beds
2,723sqft
Single Family Residence
Built in 1940
0.75 Acres Lot
$381,500 Zestimate®
$--/sqft
$2,680 Estimated rent
Home value
$381,500
Estimated sales range
Not available
$2,680/mo
Zestimate® history
Loading...
Owner options
Explore your selling options
What's special
MOTIVATED SELLER - MAKE AND OFFER! This incredible property in the heart of Hamilton offers unmatched versatility and charm! Set on a spacious 0.75-acre L-shaped lot, it features a well-maintained 3-bedroom, 2-bath brick home, a detached 1-bedroom apartment, and a massive 3,145 sq ft metal shop—making it ideal for residential living, income potential, or business use.
The main home boasts a thoughtful layout with stunning original hardwood floors and abundant natural light. In addition to the spacious living room, there's a cozy den that could serve as a 4th bedroom, office, or playroom. The large eat-in kitchen maintains its vintage character while offering modern updates for comfortable daily living. Need more room? The attic offers ample space to finish out a second story, adding even more potential to this already exceptional property.
The detached upstairs apartment has a private entrance, offering excellent potential as a rental, guest suite, or use it as your residence and rent out the main house. Below the apartment is a large bonus room and extra storage, adding even more usable space to the property.
The metal shop is a dream for hobbyists or entrepreneurs. It includes a long enclosed garage, a large finished multi-use room, a private office with a full bathroom, and a generous workshop with a roll-up door and loft storage. A powerful blower system provides fresh air circulation.
The fenced backyard is a tranquil retreat with mature hardwoods, live oaks, and a peaceful koi pond. Two 1,500-gallon water tanks make lawn care easy. The home is situated with dual street access and parking available on Hwy 281 and E Gentry With a 3-2 brick home, apartment, and massive shop, this property is so much more than just a home — it’s an opportunity. Don’t miss out — schedule your showing today!
Zillow last checked: 8 hours ago
Listing updated: June 12, 2025 at 07:50am
Listed by:
Ashley Haile 0759491 2546880087,
Keller Williams Brazos West 254-335-0500
Bought with:
Charisse Morales
Keller Williams Brazos West
Source: NTREIS,MLS#: 20818721
Facts & features
Interior
Bedrooms & bathrooms
- Bedrooms: 4
- Bathrooms: 4
- Full bathrooms: 4
Primary bedroom
- Features: En Suite Bathroom
- Level: First
- Dimensions: 16 x 12
Living room
- Level: First
- Dimensions: 21 x 13
Heating
- Central, Natural Gas
Cooling
- Central Air, Electric
Appliances
- Included: Dishwasher, Electric Cooktop, Electric Oven
Features
- Built-in Features, Eat-in Kitchen
- Flooring: Laminate
- Has basement: No
- Number of fireplaces: 1
- Fireplace features: Wood Burning Stove
Interior area
- Total interior livable area: 2,723 sqft
Property
Parking
- Total spaces: 2
- Parking features: Additional Parking, Door-Multi, Driveway, Garage
- Carport spaces: 2
- Has uncovered spaces: Yes
Features
- Levels: One
- Stories: 1
- Pool features: None
Lot
- Size: 0.75 Acres
Details
- Additional structures: Guest House, Workshop
- Parcel number: 18127
Construction
Type & style
- Home type: SingleFamily
- Architectural style: Detached
- Property subtype: Single Family Residence
Materials
- Brick
- Roof: Metal
Condition
- Year built: 1940
Utilities & green energy
- Sewer: Public Sewer
- Water: Public
- Utilities for property: Electricity Connected, Natural Gas Available, Sewer Available, Separate Meters, Water Available
Community & neighborhood
Location
- Region: Hamilton
- Subdivision: A Parks
Other
Other facts
- Road surface type: Asphalt
Price history
| Date | Event | Price |
|---|---|---|
| 6/9/2025 | Sold | -- |
Source: NTREIS #20818721 Report a problem | ||
| 5/22/2025 | Pending sale | $400,000$147/sqft |
Source: NTREIS #20818721 Report a problem | ||
| 4/29/2025 | Price change | $400,000-5.9%$147/sqft |
Source: NTREIS #20818721 Report a problem | ||
| 3/18/2025 | Price change | $425,000-8.6%$156/sqft |
Source: NTREIS #20818721 Report a problem | ||
| 2/20/2025 | Price change | $465,000-6.6%$171/sqft |
Source: NTREIS #20818721 Report a problem | ||
Public tax history
| Year | Property taxes | Tax assessment |
|---|---|---|
| 2024 | $3,087 -0.8% | $244,211 -0.1% |
| 2023 | $3,113 -9.5% | $244,500 +8.4% |
| 2022 | $3,439 +17.3% | $225,642 +26.8% |
Find assessor info on the county website
Neighborhood: 76531
Nearby schools
GreatSchools rating
- 6/10Ann Whitney Elementary SchoolGrades: PK-5Distance: 0.5 mi
- 5/10Hamilton Junior High SchoolGrades: 6-8Distance: 0.5 mi
- 6/10Hamilton High SchoolGrades: 9-12Distance: 0.6 mi
Schools provided by the listing agent
- Elementary: Ann Whitney
- High: Hamilton
- District: Hamilton ISD
Source: NTREIS. This data may not be complete. We recommend contacting the local school district to confirm school assignments for this home.

