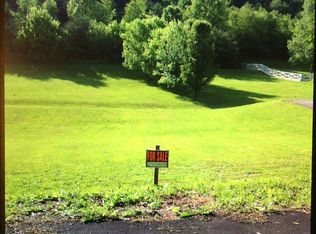This 3 bedroom 2 bath is Immaculate and move in ready. Home has been updated which includes the downstairs bedroom being plumbed for a 3rd bedroom. This room could also be used as a Den, Office. etc. instead of bedroom. The home is 3/4 mile from public boat ramp. Must see this home to appreciate all it has to offer.
This property is off market, which means it's not currently listed for sale or rent on Zillow. This may be different from what's available on other websites or public sources.
