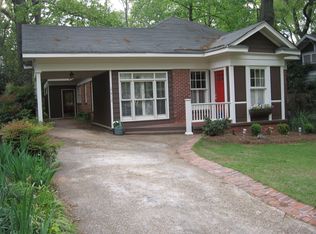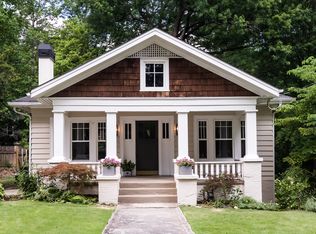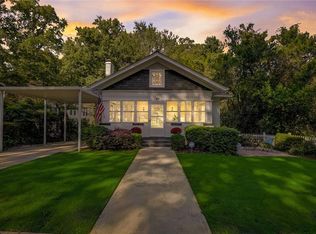Steps from downtown Decatur, this completely renovated bungalow retains its original character from the 1920s while delivering all the modern amenities you desire. A sun-filled living room w/ original fireplace leads to a spacious dining room w/ judges paneling. A farmhouse kitchen offers stainless steel appliances, butcher block countertops, and mudroom access. Gorgeous master bedroom delivers period fireplace and built-ins. A marble bath features pedestal soaking tub. A screened porch overlooks private fenced backyard, perfect for outdoor dining or reading & relaxing.
This property is off market, which means it's not currently listed for sale or rent on Zillow. This may be different from what's available on other websites or public sources.


