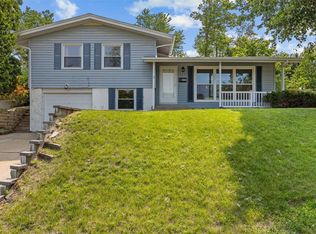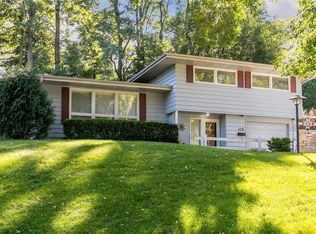Solid home in quiet neighborhood. Only 2 owners have enjoyed this mid century modern home with a great wooded lot and fenced in backyard. Wonderful addition in the back added a fantastic family room and fireplace. Kitchen has original cabinets and all new stainless appliances. Within the last 18 months...new carpet and all new laminate wood flooring was added on the main floor and the main bath was updated. This house is move in ready for you and your family.
This property is off market, which means it's not currently listed for sale or rent on Zillow. This may be different from what's available on other websites or public sources.

