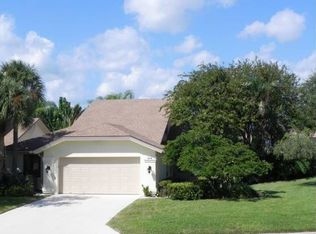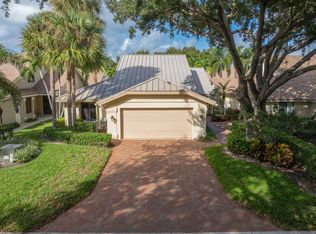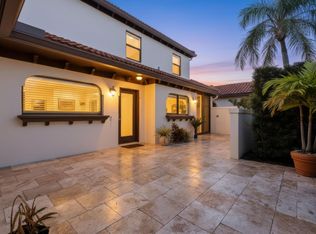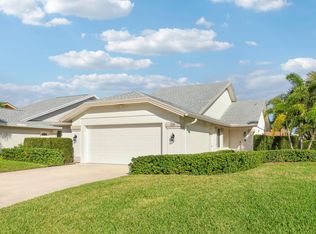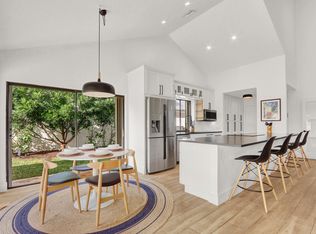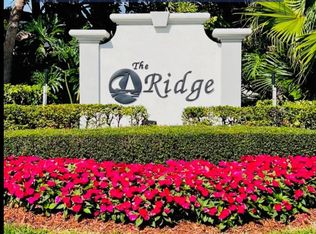Welcome to 418 River Edge Road, an exceptional coastal-modern residence in the River community at The Bluffs. Offering 2,079 square feet under air, this fully renovated three-bedroom, two-bath home with loft showcases a carefully curated selection of high-end materials and refined finishes throughout. Completed in October 2025, the renovation reflects a meticulous attention to detail, where craftsmanship, quality, and thoughtful design are evident at every turn.The kitchen serves as the centerpiece of the home, designed to be both striking and functional. Mystery White Extra marble countertops and a full marble backsplash provide a timeless foundation, complemented by a Bosch 30'' electric touch cooktop with downdraft ventilation and internal blower. A premium Miele appliance suite includes a built-in coffee maker, microwave, and 30" convection oven, while Fisher & Paykel integrated French-door refrigerator and dishwasher drawer offer seamless design and performance. Finishing touches include an Anzzi Vanguard stainless steel sink and Pfister pull-down faucet.
The living areas are light-filled and inviting, featuring new luxury vinyl flooring throughout the main spaces and plush Shaw Scotch Mist Studio Plaza carpeting in two bedrooms. Custom-built closets enhance functionality, while the spacious loft provides flexible use as a home office, studio, or additional living area. An integrated wine refrigerator adds a subtle yet sophisticated entertaining element.
The primary suite is designed as a private sanctuary, highlighted by a spa-inspired marble bathroom with Sahara Carrara brushed marble wall tile, rainfall shower with Signature Hardware fixtures, a freestanding Conroy soaking tub, Duravit dual-flush toilet, and a Bayliss 72" double vanity. A custom walk-in closet completes the retreat. The guest bathroom mirrors the same elevated marble selections and Signature Hardware fixtures, maintaining a cohesive and refined design throughout the home.
Outdoors, the private backyard has been transformed into a resort-style oasis. White marble pavers surround the pool, complemented by new Crystal Cove glass pebble mosaic pool tile, lush tropical landscaping with Clusia Nana and Traveler's Palm, and upgraded exterior lighting including Hinkley LED fixtures and coach lights.
Further upgrades include full impact-resistant windows, an impact front door, a newer metal roof, freshly painted interior and exterior, and new doors, frames, hardware, lighting, outlets, and switchesproviding long-term durability and peace of mind.
Residents of the River at The Bluffs enjoy access to community amenities including a swimming pool, tennis and pickleball courts, and playgrounds. Ideally situated approximately one mile from Jupiter's beaches and close to golf courses, marinas, the Intracoastal Waterway, shopping, and dining, 418 River Edge Rd. offers a rare opportunity to own a thoughtfully renovated home defined by chic finishes, elevated materials, and uncompromising attention to detail.
Accepting backups
Price cut: $40K (1/20)
$1,495,000
418 River Edge Road, Jupiter, FL 33477
3beds
1,889sqft
Est.:
Single Family Residence
Built in 1986
5,750 Square Feet Lot
$1,468,400 Zestimate®
$791/sqft
$237/mo HOA
What's special
Freestanding conroy soaking tubNewer metal roofCustom walk-in closetCustom-built closetsFull impact-resistant windowsIntegrated wine refrigeratorDuravit dual-flush toilet
- 5 days |
- 1,334 |
- 46 |
Zillow last checked: 8 hours ago
Listing updated: January 22, 2026 at 12:34am
Listed by:
Justin Raymond Orlando 561-406-3319,
Compass Florida LLC,
Natalie Brown 561-951-3694,
Compass Florida LLC
Source: BeachesMLS,MLS#: RX-11156145 Originating MLS: Beaches MLS
Originating MLS: Beaches MLS
Facts & features
Interior
Bedrooms & bathrooms
- Bedrooms: 3
- Bathrooms: 2
- Full bathrooms: 2
Rooms
- Room types: Den/Office, Family Room
Primary bedroom
- Level: M
- Area: 192 Square Feet
- Dimensions: 16 x 12
Kitchen
- Level: M
- Area: 80 Square Feet
- Dimensions: 8 x 10
Living room
- Level: M
- Area: 494 Square Feet
- Dimensions: 26 x 19
Heating
- Central, Electric
Cooling
- Ceiling Fan(s), Central Air, Electric
Appliances
- Included: Cooktop, Dishwasher, Disposal, Dryer, Microwave, Electric Range, Refrigerator, Wall Oven, Washer, Electric Water Heater
Features
- Built-in Features, Closet Cabinets, Ctdrl/Vault Ceilings, Entry Lvl Lvng Area, Kitchen Island, Pantry, Upstairs Living Area, Walk-In Closet(s)
- Flooring: Vinyl
- Windows: Impact Glass, Impact Glass (Complete), Skylight(s)
- Attic: Pull Down Stairs
Interior area
- Total structure area: 2,528
- Total interior livable area: 1,889 sqft
Video & virtual tour
Property
Parking
- Total spaces: 2
- Parking features: 2+ Spaces, Garage - Attached, Auto Garage Open
- Attached garage spaces: 2
Features
- Stories: 2
- Exterior features: Auto Sprinkler, Custom Lighting
- Has private pool: Yes
- Pool features: Concrete, Heated, In Ground, Community
- Fencing: Fenced
- Has view: Yes
- View description: Garden, Pool
- Waterfront features: None
Lot
- Size: 5,750 Square Feet
- Features: < 1/4 Acre
Details
- Parcel number: 30434117020001291
- Zoning: R2(cit
Construction
Type & style
- Home type: SingleFamily
- Architectural style: Traditional
- Property subtype: Single Family Residence
Materials
- CBS, Concrete
- Roof: Metal
Condition
- Resale
- New construction: No
- Year built: 1986
Utilities & green energy
- Sewer: Public Sewer
- Water: Public
- Utilities for property: Cable Connected, Electricity Connected
Community & HOA
Community
- Features: Bike - Jog, Internet Included, Manager on Site, Park, Pickleball, Playground, Sidewalks, Street Lights, Tennis Court(s)
- Security: Security Lights, Security System Owned, Smoke Detector(s)
- Subdivision: River
HOA
- Has HOA: Yes
- Services included: Cable TV, Common Areas, Maintenance Grounds, Manager, Trash
- HOA fee: $237 monthly
- Application fee: $150
Location
- Region: Jupiter
Financial & listing details
- Price per square foot: $791/sqft
- Tax assessed value: $833,137
- Annual tax amount: $14,501
- Date on market: 1/20/2026
- Listing terms: Cash,Conventional,FHA,VA Loan
- Lease term: Min Days to Lease: 90
- Electric utility on property: Yes
Estimated market value
$1,468,400
$1.39M - $1.54M
$6,369/mo
Price history
Price history
| Date | Event | Price |
|---|---|---|
| 1/20/2026 | Price change | $1,495,000-2.6%$791/sqft |
Source: | ||
| 11/29/2025 | Price change | $1,535,000-3.8%$813/sqft |
Source: | ||
| 10/30/2025 | Listed for sale | $1,595,000-3.3%$844/sqft |
Source: | ||
| 10/30/2025 | Listing removed | -- |
Source: Owner Report a problem | ||
| 10/16/2025 | Listed for sale | $1,650,000+80.3%$873/sqft |
Source: Owner Report a problem | ||
Public tax history
Public tax history
| Year | Property taxes | Tax assessment |
|---|---|---|
| 2024 | $14,369 +50.4% | $833,137 +42.3% |
| 2023 | $9,552 -8.8% | $585,604 +8.6% |
| 2022 | $10,478 +13.8% | $539,333 +10% |
Find assessor info on the county website
BuyAbility℠ payment
Est. payment
$10,444/mo
Principal & interest
$7516
Property taxes
$2168
Other costs
$760
Climate risks
Neighborhood: Bluffs
Nearby schools
GreatSchools rating
- 10/10Beacon Cove Intermediate SchoolGrades: 3-5Distance: 2 mi
- 8/10Independence Middle SchoolGrades: 6-8Distance: 3 mi
- 6/10William T. Dwyer High SchoolGrades: PK,9-12Distance: 2.8 mi
Schools provided by the listing agent
- Elementary: Lighthouse Elementary School
- Middle: Independence Middle School
- High: William T. Dwyer High School
Source: BeachesMLS. This data may not be complete. We recommend contacting the local school district to confirm school assignments for this home.
