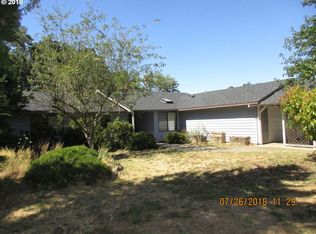This light-filled, single level home is 2044 square feet and was built in 2005, and it is located along the banks of the North Umpqua River, nestled among rolling hills and farmland. The main living/kitchen area boasts floor-to-ceiling windows and a beautiful river rock fireplace, and hardwood floors and tile are throughout the main living area, with stainless steel appliances, including new dishwasher and gas range in 2024. Open floor plan easily accommodates large gatherings. The master suite includes a jetted tub, separate shower and heated tile floors. Two guest bedrooms and full guest bath, also with heated tile floors, are located on the opposite end of the house. Abundant wildlife, including eagles, heron, geese, otters, beavers and deer, can be seen right from the deck in the backyard. The park-like setting has lots of mature trees and shrubs, and you’ll have stunning sunrises and sunsets here. The large 42’ x 32’ shop was built in 2022 and has a 32’ x 10’ storage area upstairs, and guest quarters and 3/4 bath are located inside. There is an attached 2-car garage and plenty of paved parking for visitors, as well as an RV pad with hook ups. This home is close to a private grass airstrip, and ownership shares are available to purchase separately from house sale. Property is located 1 mile from the community of Glide, which has great schools and 3 fantastic restaurants, and it’s close to great fishing, hikes, and gorgeous waterfalls. It’s 15 minutes to Roseburg, which has plenty of shopping and access to health care. Property has Glide Water and Glide Sewer, and garbage service is available; there is also a 500-gallon propane tank underground that supports the range, fireplace and hot water heater. Commission to buyers’ agents will be considered.
This property is off market, which means it's not currently listed for sale or rent on Zillow. This may be different from what's available on other websites or public sources.

