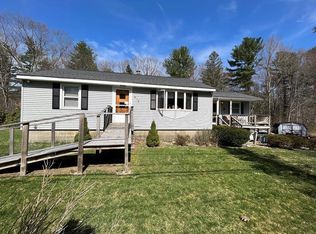Not a drive by. You will be surprised at the way the space has been utilized. lots of fun things to do. In ground pool,hot tub and sauna will help you and your friends pass the time away. Master bedroom in basement can be used as a familyroom if you wish. Heated garage is being used as office space presently. brand new kitchen with top line cabinets and granite counter tops.All new Stainless steel appliances. Priced to sell!!!
This property is off market, which means it's not currently listed for sale or rent on Zillow. This may be different from what's available on other websites or public sources.
