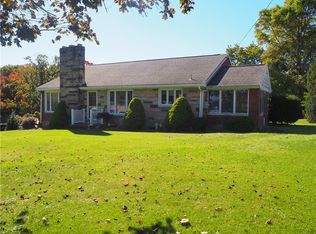Sold for $200,500 on 03/01/24
$200,500
418 Saxonburg Rd, Butler, PA 16002
3beds
1,515sqft
Single Family Residence
Built in 1950
1.41 Acres Lot
$231,700 Zestimate®
$132/sqft
$1,715 Estimated rent
Home value
$231,700
$213,000 - $253,000
$1,715/mo
Zestimate® history
Loading...
Owner options
Explore your selling options
What's special
Welcome home to this exquisite 3-bedroom, one-and-a-half-story haven nestled on a sprawling 1.4-acre lot. Spacious Living at this home with plastered walls and hardwood floors under carpet and cozy fireplace to gather around creating memories that last a lifetime. On the main level you will also find a formal dining room, 2 bedrooms and a full bathroom. The upstairs is the third bedroom and a 4th bedroom possibility ensures flexibility for your family's needs or can be transformed into a bedroom or cozy home office. Enjoy the convenience of a brand-new furnace, air conditioner, windows and roof, providing peace of mind and energy efficiency. You'll fall in love with the Man Cave Extravaganza: Discover a 3-car detached garage, the ultimate man cave equipped with heating, water, and its own bathroom. Perfect for DIY projects, hobbies, or simply unwinding in your private retreat. Ample Parking with the additional integral 1-car garage, ensures plenty of parking space for guests.
Zillow last checked: 8 hours ago
Listing updated: March 06, 2024 at 08:31am
Listed by:
Deborah Steele 724-282-1313,
BERKSHIRE HATHAWAY THE PREFERRED REALTY
Bought with:
Brandon Simmons
REALTY ONE GROUP LANDMARK
Source: WPMLS,MLS#: 1638862 Originating MLS: West Penn Multi-List
Originating MLS: West Penn Multi-List
Facts & features
Interior
Bedrooms & bathrooms
- Bedrooms: 3
- Bathrooms: 1
- Full bathrooms: 1
Primary bedroom
- Level: Main
- Dimensions: 15x13
Bedroom 2
- Level: Main
- Dimensions: 14x14
Bedroom 3
- Level: Upper
- Dimensions: 25x14
Other
- Level: Upper
- Dimensions: 21x10
Dining room
- Level: Main
- Dimensions: 16x11
Kitchen
- Level: Main
- Dimensions: 10x10
Living room
- Level: Main
- Dimensions: 25x14
Heating
- Gas, Heat Pump
Cooling
- Central Air
Appliances
- Included: Some Gas Appliances, Refrigerator, Stove
Features
- Flooring: Carpet, Hardwood, Vinyl
- Basement: Walk-Out Access
- Number of fireplaces: 1
Interior area
- Total structure area: 1,515
- Total interior livable area: 1,515 sqft
Property
Parking
- Total spaces: 3
- Parking features: Detached, Garage
- Has garage: Yes
Features
- Levels: One and One Half
- Stories: 1
- Pool features: None
Lot
- Size: 1.41 Acres
- Dimensions: 1.4126
Details
- Parcel number: 190S1B6G0000
Construction
Type & style
- Home type: SingleFamily
- Architectural style: Colonial
- Property subtype: Single Family Residence
Materials
- Brick
- Roof: Asphalt
Condition
- Resale
- Year built: 1950
Utilities & green energy
- Sewer: Septic Tank
- Water: Well
Community & neighborhood
Location
- Region: Butler
Price history
| Date | Event | Price |
|---|---|---|
| 3/1/2024 | Sold | $200,500+0.3%$132/sqft |
Source: | ||
| 1/31/2024 | Contingent | $199,900$132/sqft |
Source: | ||
| 1/25/2024 | Listed for sale | $199,900$132/sqft |
Source: | ||
Public tax history
| Year | Property taxes | Tax assessment |
|---|---|---|
| 2024 | $1,786 +0.6% | $14,450 |
| 2023 | $1,776 | $14,450 |
| 2022 | $1,776 | $14,450 |
Find assessor info on the county website
Neighborhood: 16002
Nearby schools
GreatSchools rating
- 7/10South Butler Intermediate El SchoolGrades: 4-5Distance: 4.6 mi
- 4/10Knoch Middle SchoolGrades: 6-8Distance: 4.6 mi
- 6/10Knoch High SchoolGrades: 9-12Distance: 4.7 mi
Schools provided by the listing agent
- District: Knoch
Source: WPMLS. This data may not be complete. We recommend contacting the local school district to confirm school assignments for this home.

Get pre-qualified for a loan
At Zillow Home Loans, we can pre-qualify you in as little as 5 minutes with no impact to your credit score.An equal housing lender. NMLS #10287.
