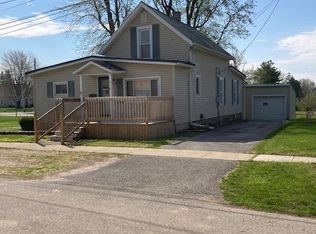Sold for $139,900
$139,900
418 Spring St, Clyde, OH 43410
3beds
1,690sqft
Single Family Residence
Built in 1930
1.21 Acres Lot
$141,700 Zestimate®
$83/sqft
$1,243 Estimated rent
Home value
$141,700
Estimated sales range
Not available
$1,243/mo
Zestimate® history
Loading...
Owner options
Explore your selling options
What's special
Unique Opportunity To Own A Home On Over An Acre In The Heart Of Clyde! Located On A Quiet Dead-end Street, This Home Is Ready For Its New Owners To Add Their Personal Touch. Upon Walking In, You're Greeted By The Spacious Dining & Living Areas With Built-in Shelves And Vinyl Wood Flooring. The Quaint Kitchen Includes All Appliances & Overlooks The Sprawling Partially Fenced In Backyard. Off The Kitchen Is The Conveniently Located Full Bathroom With Double Sinks, & The Primary Bedroom With A Large Walk-in Closet. Upstairs, There Are 2 More Bedrooms, As Well As A Landing Area That Could Be Used As An Office Or Storage Space, & A Walk-in Attic For More Storage Or A Potential 4th Bedroom. With Several Major Updates Already Done, You Can Move Right In Or Only Focus On The Cosmetic Details! The Furnace/ac Were New In 2016 & Serviced March 2025, Hwh 2013 & Serviced March 2025, All New Plumbing/sewer Lines 2023, 30 Year Transferrable Warranty + Free Yearly Inspections On The Roof, & More!
Zillow last checked: 8 hours ago
Listing updated: June 06, 2025 at 05:59am
Listed by:
Vivian Benedict 419-217-7498 vivbene6@gmail.com,
Century 21 Bolte Real Estate
Bought with:
Rebecca C. Swartz, 2014002283
Howard Hanna - Fremont
Source: Firelands MLS,MLS#: 20251420Originating MLS: Firelands MLS
Facts & features
Interior
Bedrooms & bathrooms
- Bedrooms: 3
- Bathrooms: 1
- Full bathrooms: 1
Primary bedroom
- Level: Main
- Area: 135
- Dimensions: 15 x 9
Bedroom 2
- Level: Second
- Area: 171
- Dimensions: 19 x 9
Bedroom 3
- Level: Second
- Area: 209
- Dimensions: 19 x 11
Bedroom 4
- Area: 0
- Dimensions: 0 x 0
Bedroom 5
- Area: 0
- Dimensions: 0 x 0
Bathroom
- Level: Main
Dining room
- Level: Main
- Area: 270
- Dimensions: 15 x 18
Family room
- Area: 0
- Dimensions: 0 x 0
Kitchen
- Level: Main
- Area: 120
- Dimensions: 15 x 8
Living room
- Level: Main
- Area: 228
- Dimensions: 19 x 12
Heating
- Gas, Forced Air, Furnace/ac Installed 2016 - Both Serviced March 2025
Cooling
- Central Air, Window Unit(s)
Appliances
- Included: Dryer, Microwave, Range, Refrigerator, Washer
- Laundry: None, In Basement
Features
- Basement: Full
Interior area
- Total structure area: 1,690
- Total interior livable area: 1,690 sqft
Property
Parking
- Parking features: Other, Paved
- Has uncovered spaces: Yes
Features
- Levels: One and One Half,Two
- Stories: 1
- Fencing: Partially Fenced In Backyard
Lot
- Size: 1.21 Acres
Details
- Parcel number: 326000005801
Construction
Type & style
- Home type: SingleFamily
- Property subtype: Single Family Residence
Materials
- Vinyl Siding
- Foundation: Basement
- Roof: Asphalt,Installed In 2008. 30 Year Transferrable Warranty + Free Yearly Inspections
Condition
- Year built: 1930
Utilities & green energy
- Electric: 220 Volts in Laundry, Circuit Breakers, ON
- Gas: Columbia Gas
- Sewer: Public Sewer
- Water: Public, HWH installed in 2013 - serviced March 2025
Community & neighborhood
Location
- Region: Clyde
Other
Other facts
- Price range: $139.9K - $139.9K
- Available date: 01/01/1800
- Listing terms: Conventional
Price history
| Date | Event | Price |
|---|---|---|
| 6/6/2025 | Sold | $139,900$83/sqft |
Source: Firelands MLS #20251420 Report a problem | ||
| 6/3/2025 | Pending sale | $139,900$83/sqft |
Source: Firelands MLS #20251420 Report a problem | ||
| 4/28/2025 | Contingent | $139,900$83/sqft |
Source: Firelands MLS #20251420 Report a problem | ||
| 4/21/2025 | Listed for sale | $139,900$83/sqft |
Source: Firelands MLS #20251420 Report a problem | ||
Public tax history
| Year | Property taxes | Tax assessment |
|---|---|---|
| 2023 | $1,565 +2.7% | $38,290 |
| 2022 | $1,524 +15.3% | $38,290 +16.5% |
| 2021 | $1,322 +2.3% | $32,870 +5.7% |
Find assessor info on the county website
Neighborhood: 43410
Nearby schools
GreatSchools rating
- NAClyde Elementary SchoolGrades: PK-3Distance: 0.8 mi
- 7/10Mcpherson Middle SchoolGrades: 6-8Distance: 1.5 mi
- 6/10Clyde High SchoolGrades: 9-12Distance: 1.2 mi
Schools provided by the listing agent
- District: Clyde-Green Springs
Source: Firelands MLS. This data may not be complete. We recommend contacting the local school district to confirm school assignments for this home.

Get pre-qualified for a loan
At Zillow Home Loans, we can pre-qualify you in as little as 5 minutes with no impact to your credit score.An equal housing lender. NMLS #10287.
