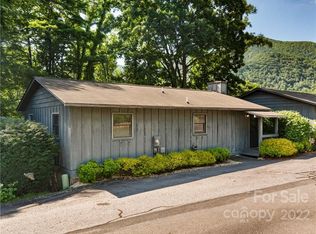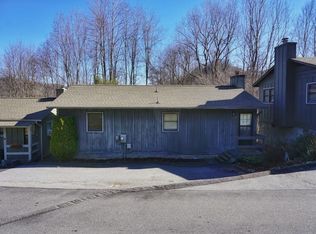Wonderful get away cottage or retirement/vacation home. Home has been well maintained and is all on one level. Paved access road and parking behind home. Easy year round access. Home has newer carpet, roof, and paint. Master suite has walk in soaker tub. Basement has been partially finished with concrete floor and shelving for workshop. Central heat and air added in later remodel. Located in desireable lower level next to wooded area.
This property is off market, which means it's not currently listed for sale or rent on Zillow. This may be different from what's available on other websites or public sources.


