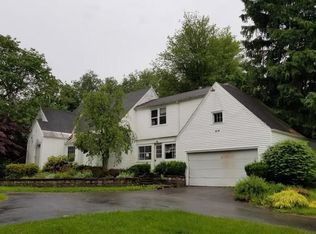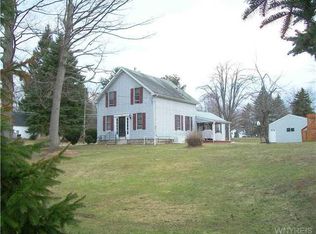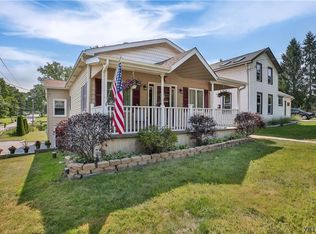Closed
$825,000
418 Two Rod Rd, East Aurora, NY 14102
4beds
3,596sqft
Single Family Residence
Built in 2019
1.44 Acres Lot
$830,400 Zestimate®
$229/sqft
$5,417 Estimated rent
Home value
$830,400
$781,000 - $880,000
$5,417/mo
Zestimate® history
Loading...
Owner options
Explore your selling options
What's special
Welcome to 418 Two Rod Road Marilla, NY! Located on 1.44 private acres.Move right into this stunning, like-new home that perfectly blends modern design, quality construction, and everyday comfort. From the stylish kitchen with high-end finishes to the serene backyard, every detail has been thoughtfully designed. Enter in from a professional landscaped walkway through a beautiful front door to a stunning two-story foyer that sets the tone for this elegant home, featuring rich engineered hardwood floors flowing seamlessly throughout the main level. Large kitchen boasts quartz countertops, abundant cabinetry, pantry & 10ft island seamlessly flowing into eat-in dining area with sliding glass doors to backyard and expansive family room. A large,functional entryway from the attached two-car garage offers a convenient drop zone, located steps from a stylish half bath. A tastefully designed home office features elegant French doors & large windows. Upstairs, the grand primary suite impresses w/ soaring 12-foot ceilings & oversized windows. The luxurious ensuite boasts a spa-like soaker tub, double vanities, a sleek stand-up shower, & a spacious walk-in closet. 3 more spacious bedrooms each w/ generous sized closets and a tastefully designed full bath complete the upstairs. The partially finished basement offers the perfect entertainment space, complete w/ a custom-built bar, cozy lounge area, & soundproof ceiling insulation for optimal acoustics. Half bath adds function to impressive lower-level retreat. Outside, a versatile pole barn w/ soaring ceilings offers endless possibilities—whether for storage, a workshop, or hobby space. Attached is a beautifully designed pool house featuring a custom indoor-outdoor bar overlooking an inground, self cleaning pool creating the ultimate setting for entertaining & relaxing. An exceptional property seamlessly blends luxury, comfort & functionality—inside & out. From the thoughtfully designed living spaces to the unique outdoor amenities, every detail has been carefully curated for modern living & entertaining. Sq Ft differs from tax records due to finished basement w/ egress. Offers Due 6/25 2pm.
Zillow last checked: 8 hours ago
Listing updated: September 03, 2025 at 09:03am
Listed by:
Stacey Lewandowski 716-807-1416,
Keller Williams Realty Lancaster
Bought with:
Christopher Welch, 10401325139
Gurney Becker & Bourne
Source: NYSAMLSs,MLS#: B1613802 Originating MLS: Buffalo
Originating MLS: Buffalo
Facts & features
Interior
Bedrooms & bathrooms
- Bedrooms: 4
- Bathrooms: 4
- Full bathrooms: 2
- 1/2 bathrooms: 2
- Main level bathrooms: 1
Heating
- Gas, Forced Air
Cooling
- Central Air
Appliances
- Included: Appliances Negotiable, Dishwasher, Gas Oven, Gas Range, Gas Water Heater, Microwave, Refrigerator
- Laundry: Upper Level
Features
- Breakfast Bar, Ceiling Fan(s), Cathedral Ceiling(s), Dry Bar, Den, Separate/Formal Dining Room, Entrance Foyer, Eat-in Kitchen, Separate/Formal Living Room, Great Room, Hot Tub/Spa, Kitchen Island, Living/Dining Room, Pantry, Quartz Counters, Sliding Glass Door(s), Storage, Bar, Bath in Primary Bedroom, Workshop
- Flooring: Carpet, Hardwood, Tile, Varies
- Doors: Sliding Doors
- Windows: Thermal Windows
- Basement: Egress Windows,Full,Partially Finished,Sump Pump
- Number of fireplaces: 1
Interior area
- Total structure area: 3,596
- Total interior livable area: 3,596 sqft
Property
Parking
- Total spaces: 6
- Parking features: Attached, Garage, Storage, Workshop in Garage, Driveway, Garage Door Opener
- Attached garage spaces: 6
Features
- Levels: Two
- Stories: 2
- Patio & porch: Covered, Patio, Porch
- Exterior features: Blacktop Driveway, Hot Tub/Spa, Pool, Patio, Private Yard, See Remarks
- Pool features: In Ground
- Has spa: Yes
- Spa features: Hot Tub
Lot
- Size: 1.44 Acres
- Dimensions: 200 x 329
- Features: Rectangular, Rectangular Lot, Residential Lot
Details
- Additional structures: Barn(s), Outbuilding, Pool House, Second Garage
- Parcel number: 1454001290000012008130
- Special conditions: Standard
Construction
Type & style
- Home type: SingleFamily
- Architectural style: Colonial,Two Story
- Property subtype: Single Family Residence
Materials
- Blown-In Insulation, Vinyl Siding, Copper Plumbing, PEX Plumbing
- Foundation: Poured
- Roof: Architectural,Shingle
Condition
- Resale
- Year built: 2019
Details
- Builder model: CMK
Utilities & green energy
- Sewer: Septic Tank
- Water: Connected, Public
- Utilities for property: Cable Available, High Speed Internet Available, Water Connected
Community & neighborhood
Location
- Region: East Aurora
- Subdivision: Buffalo Crk Indian Reserv
Other
Other facts
- Listing terms: Cash,Conventional,FHA,VA Loan
Price history
| Date | Event | Price |
|---|---|---|
| 9/2/2025 | Sold | $825,000+7.1%$229/sqft |
Source: | ||
| 6/26/2025 | Pending sale | $769,999$214/sqft |
Source: | ||
| 6/18/2025 | Listed for sale | $769,999+92.5%$214/sqft |
Source: | ||
| 1/12/2018 | Sold | $400,000+900%$111/sqft |
Source: Public Record Report a problem | ||
| 8/11/2017 | Sold | $40,000$11/sqft |
Source: Public Record Report a problem | ||
Public tax history
| Year | Property taxes | Tax assessment |
|---|---|---|
| 2024 | -- | $163,700 |
| 2023 | -- | $163,700 +11.4% |
| 2022 | -- | $146,900 |
Find assessor info on the county website
Neighborhood: Town Line
Nearby schools
GreatSchools rating
- NAAlden Primary At TownlineGrades: K-2Distance: 1.2 mi
- 4/10Alden Middle SchoolGrades: 6-8Distance: 3.5 mi
- 6/10Alden Senior High SchoolGrades: 9-12Distance: 3.4 mi
Schools provided by the listing agent
- District: Alden
Source: NYSAMLSs. This data may not be complete. We recommend contacting the local school district to confirm school assignments for this home.


