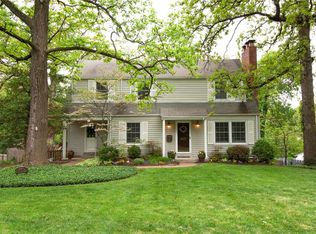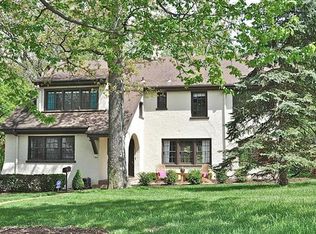Closed
Listing Provided by:
Bridget Forbes 314-497-2127,
Berkshire Hathaway HomeServices Select Properties
Bought with: Laura McCarthy- Clayton
Price Unknown
418 W Jackson Rd, Saint Louis, MO 63119
5beds
4,028sqft
Single Family Residence
Built in 1923
0.45 Acres Lot
$-- Zestimate®
$--/sqft
$4,634 Estimated rent
Home value
Not available
Estimated sales range
Not available
$4,634/mo
Zestimate® history
Loading...
Owner options
Explore your selling options
What's special
Experience timeless elegance in this exquisite 5 bed, 2.5 bath residence in coveted Sherwood Forest in Webster Groves. A grand formal dining room and a luminous living room with soaring windows, doors, and a wood burning fireplace set an inviting tone. The sunroom is ideal for a private office or a serene retreat. The gourmet kitchen opens to a charming breakfast room and butler's pantry, flowing into an expansive family room and sun soaked solarium/reading nook. Upstairs, a luxury primary suite complements three spacious bedrooms and a full bath. A versatile 5th bedroom/ Playroom/Office crowns the third floor. Outside indulge in an very private New Orleans inspired courtyard with an outdoor kitchen, koi pond, hot tub, and fenced yard. Crown Molding, slate roof, 200 amp electric, & newer 2-car garage with parking pad & Potting Studio/He/She Shed complete this exceptional home. Showings Start on Friday Additional Rooms: Sun Room
Zillow last checked: 8 hours ago
Listing updated: August 11, 2025 at 11:03am
Listing Provided by:
Bridget Forbes 314-497-2127,
Berkshire Hathaway HomeServices Select Properties
Bought with:
Mike Huggins, 2015001392
Laura McCarthy- Clayton
Source: MARIS,MLS#: 25001875 Originating MLS: St. Louis Association of REALTORS
Originating MLS: St. Louis Association of REALTORS
Facts & features
Interior
Bedrooms & bathrooms
- Bedrooms: 5
- Bathrooms: 3
- Full bathrooms: 2
- 1/2 bathrooms: 1
- Main level bathrooms: 1
Primary bedroom
- Features: Floor Covering: Carpeting
- Area: 221
- Dimensions: 17 x 13
Bedroom
- Features: Floor Covering: Wood
- Area: 195
- Dimensions: 15 x 13
Bedroom
- Features: Floor Covering: Wood
- Area: 180
- Dimensions: 15 x 12
Bedroom
- Features: Floor Covering: Carpeting
Bedroom
- Features: Floor Covering: Carpeting
- Area: 340
- Dimensions: 20 x 17
Breakfast room
- Features: Floor Covering: Wood
- Area: 144
- Dimensions: 12 x 12
Dining room
- Features: Floor Covering: Wood
- Area: 240
- Dimensions: 16 x 15
Family room
- Features: Floor Covering: Ceramic Tile
- Area: 420
- Dimensions: 21 x 20
Kitchen
- Features: Floor Covering: Wood
- Area: 180
- Dimensions: 15 x 12
Living room
- Features: Floor Covering: Wood
- Area: 420
- Dimensions: 28 x 15
Other
- Features: Floor Covering: Ceramic Tile
- Area: 91
- Dimensions: 13 x 7
Sunroom
- Features: Floor Covering: Wood
- Area: 200
- Dimensions: 20 x 10
Heating
- Baseboard, Hot Water, Radiant, Natural Gas
Cooling
- Central Air, Electric, Zoned
Appliances
- Included: Dishwasher, Disposal, Double Oven, Dryer, Microwave, Gas Range, Gas Oven, Stainless Steel Appliance(s), Washer, Gas Water Heater
Features
- Kitchen/Dining Room Combo, Separate Dining, Bookcases, High Ceilings, Breakfast Room, Kitchen Island, Eat-in Kitchen, Entrance Foyer
- Flooring: Carpet, Hardwood
- Doors: Panel Door(s)
- Basement: Full,Storage Space,Unfinished
- Number of fireplaces: 1
- Fireplace features: Living Room, Gas Starter, Wood Burning
Interior area
- Total structure area: 4,028
- Total interior livable area: 4,028 sqft
- Finished area above ground: 4,028
Property
Parking
- Total spaces: 2
- Parking features: RV Access/Parking, Detached
- Garage spaces: 2
Features
- Levels: Two
- Patio & porch: Patio
- Exterior features: Entry Steps/Stairs
Lot
- Size: 0.45 Acres
- Dimensions: 82 x 239
- Features: Level
Details
- Additional structures: Outdoor Kitchen
- Parcel number: 23L330204
- Special conditions: Standard
Construction
Type & style
- Home type: SingleFamily
- Architectural style: Traditional,Other
- Property subtype: Single Family Residence
Materials
- Brick
Condition
- Year built: 1923
Details
- Warranty included: Yes
Utilities & green energy
- Sewer: Public Sewer
- Water: Public
Community & neighborhood
Location
- Region: Saint Louis
- Subdivision: Sherwood Forest Blks A Thru C & Sherwood
Other
Other facts
- Listing terms: Cash,Conventional,VA Loan,Assumable
- Ownership: Private
- Road surface type: Concrete
Price history
| Date | Event | Price |
|---|---|---|
| 8/8/2025 | Sold | -- |
Source: | ||
| 6/27/2025 | Pending sale | $875,000$217/sqft |
Source: | ||
| 6/26/2025 | Price change | $875,000-6.9%$217/sqft |
Source: | ||
| 6/18/2025 | Price change | $940,000-3.6%$233/sqft |
Source: | ||
| 5/23/2025 | Price change | $975,000-6.3%$242/sqft |
Source: | ||
Public tax history
| Year | Property taxes | Tax assessment |
|---|---|---|
| 2024 | $10,033 +0.5% | $144,820 |
| 2023 | $9,984 -2.3% | $144,820 +5.2% |
| 2022 | $10,215 +0.3% | $137,640 |
Find assessor info on the county website
Neighborhood: 63119
Nearby schools
GreatSchools rating
- 9/10Bristol Elementary SchoolGrades: K-5Distance: 0.6 mi
- 6/10Hixson Middle SchoolGrades: 6-8Distance: 0.6 mi
- 9/10Webster Groves High SchoolGrades: 9-12Distance: 1.1 mi
Schools provided by the listing agent
- Elementary: Bristol Elem.
- Middle: Hixson Middle
- High: Webster Groves High
Source: MARIS. This data may not be complete. We recommend contacting the local school district to confirm school assignments for this home.

