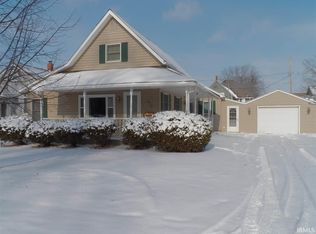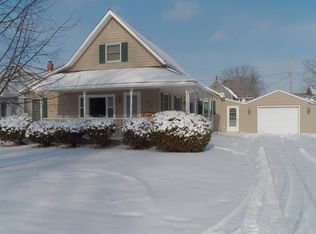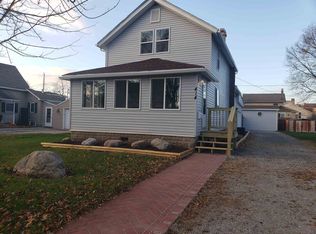Closed
$139,900
418 W John St, Decatur, IN 46733
3beds
1,488sqft
Single Family Residence
Built in 1875
8,712 Square Feet Lot
$164,500 Zestimate®
$--/sqft
$1,711 Estimated rent
Home value
$164,500
$148,000 - $181,000
$1,711/mo
Zestimate® history
Loading...
Owner options
Explore your selling options
What's special
What a find in the middle of the winter, 3 bedroom, bath and a half on a quiet street, located in the heart of Decatur. Well maintained ready to move in home with attached garage, fenced in yard, natural gas furnace and central air. Extra large living room and master bedroom. Plenty of room to entertain on the back deck or just sit on the front wrap around porch. All information deemed reliable but not guaranteed.
Zillow last checked: 8 hours ago
Listing updated: April 05, 2023 at 09:11am
Listed by:
Bradley Logan Cell:260-223-9115,
1st Class Hoosier Realty,
Greg Logan,
1st Class Hoosier Realty
Bought with:
Mary K Douglass, RB14039126
The Douglass Home Team, LLC
Source: IRMLS,MLS#: 202301375
Facts & features
Interior
Bedrooms & bathrooms
- Bedrooms: 3
- Bathrooms: 2
- Full bathrooms: 1
- 1/2 bathrooms: 1
- Main level bedrooms: 2
Bedroom 1
- Level: Upper
Bedroom 2
- Level: Main
Dining room
- Level: Main
- Area: 120
- Dimensions: 10 x 12
Kitchen
- Level: Main
- Area: 100
- Dimensions: 10 x 10
Living room
- Level: Main
- Area: 420
- Dimensions: 28 x 15
Heating
- Natural Gas, Forced Air
Cooling
- Central Air
Appliances
- Included: Disposal, Range/Oven Hook Up Elec, Dishwasher, Exhaust Fan, Gas Water Heater
- Laundry: Electric Dryer Hookup, Main Level
Features
- Ceiling Fan(s), Open Floorplan
- Flooring: Carpet, Laminate, Vinyl
- Basement: None
- Attic: Storage
- Has fireplace: No
- Fireplace features: None
Interior area
- Total structure area: 1,488
- Total interior livable area: 1,488 sqft
- Finished area above ground: 1,488
- Finished area below ground: 0
Property
Parking
- Total spaces: 1
- Parking features: Attached, Garage Door Opener, Concrete
- Attached garage spaces: 1
- Has uncovered spaces: Yes
Features
- Levels: One and One Half
- Stories: 1
- Fencing: Wood
Lot
- Size: 8,712 sqft
- Dimensions: 68x127
- Features: Level, 0-2.9999, City/Town/Suburb
Details
- Parcel number: 010503200026.000022
Construction
Type & style
- Home type: SingleFamily
- Architectural style: Traditional
- Property subtype: Single Family Residence
Materials
- Vinyl Siding
- Roof: Shingle
Condition
- New construction: No
- Year built: 1875
Utilities & green energy
- Gas: NIPSCO
- Sewer: City
- Water: City
Community & neighborhood
Community
- Community features: None
Location
- Region: Decatur
- Subdivision: None
Other
Other facts
- Listing terms: Cash,Conventional,FHA,USDA Loan,VA Loan
Price history
| Date | Event | Price |
|---|---|---|
| 3/31/2023 | Sold | $139,900 |
Source: | ||
| 1/20/2023 | Pending sale | $139,900 |
Source: | ||
| 1/17/2023 | Listed for sale | $139,900 |
Source: | ||
Public tax history
Tax history is unavailable.
Neighborhood: 46733
Nearby schools
GreatSchools rating
- 8/10Bellmont Middle SchoolGrades: 6-8Distance: 1 mi
- 7/10Bellmont Senior High SchoolGrades: 9-12Distance: 0.8 mi
Schools provided by the listing agent
- Elementary: Bellmont
- Middle: Bellmont
- High: Bellmont
- District: North Adams Community
Source: IRMLS. This data may not be complete. We recommend contacting the local school district to confirm school assignments for this home.
Get pre-qualified for a loan
At Zillow Home Loans, we can pre-qualify you in as little as 5 minutes with no impact to your credit score.An equal housing lender. NMLS #10287.


