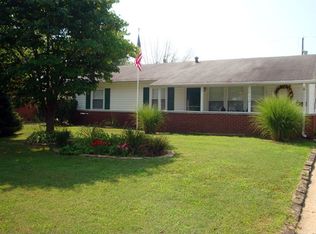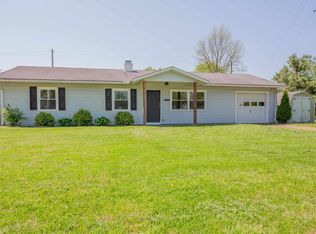Closed
$176,000
418 W Mill Rd, Evansville, IN 47710
3beds
1,793sqft
Single Family Residence
Built in 1957
6,969.6 Square Feet Lot
$205,300 Zestimate®
$--/sqft
$1,566 Estimated rent
Home value
$205,300
$195,000 - $218,000
$1,566/mo
Zestimate® history
Loading...
Owner options
Explore your selling options
What's special
Spacious 3-bedroom, 2-bath home with a full basement and detached 2-car garage on Evansville's North Side. Beautiful hardwood floors greet you in the living room, flowing into the formal dining room with a built-in nook and easy access to the updated kitchen. With updated appliances, cabinetry and counter tops, along with open shelving, the modern kitchen provides a great space for meal prep. All three of the home's bedrooms have hardwood floors and the main-level bathroom completes the floor plan. Downstairs there is a huge open rec space with a kitchenette with sink, stove, and refrigerator. The rec space is separated into two areas and is currently being used as a dining area and family room. There is a second full bath downstairs with a walk-in shower and a separate large utility room with laundry hookups. The entertaining space continues outside with a deck off the back door, stepping down onto the stone path leading to a brick paver patio with fire pit. This home is sure to impress!
Zillow last checked: 8 hours ago
Listing updated: March 03, 2023 at 12:53pm
Listed by:
Gene Lechner Cell:812-573-1707,
F.C. TUCKER EMGE
Bought with:
Mitchell Berry, RB18001705
Key Associates Signature Realty
Source: IRMLS,MLS#: 202300991
Facts & features
Interior
Bedrooms & bathrooms
- Bedrooms: 3
- Bathrooms: 2
- Full bathrooms: 2
- Main level bedrooms: 3
Bedroom 1
- Level: Main
Bedroom 2
- Level: Main
Dining room
- Level: Main
- Area: 99
- Dimensions: 11 x 9
Family room
- Level: Basement
- Area: 216
- Dimensions: 18 x 12
Kitchen
- Level: Main
- Area: 108
- Dimensions: 12 x 9
Living room
- Level: Main
- Area: 200
- Dimensions: 20 x 10
Heating
- Natural Gas
Cooling
- Central Air
Features
- Basement: Full,Finished
- Has fireplace: No
Interior area
- Total structure area: 2,050
- Total interior livable area: 1,793 sqft
- Finished area above ground: 1,025
- Finished area below ground: 768
Property
Parking
- Total spaces: 2.5
- Parking features: Detached
- Garage spaces: 2.5
Features
- Levels: One
- Stories: 1
Lot
- Size: 6,969 sqft
- Dimensions: 60 x 120
- Features: Level
Details
- Parcel number: 820607034146.003020
Construction
Type & style
- Home type: SingleFamily
- Architectural style: Ranch
- Property subtype: Single Family Residence
Materials
- Aluminum Siding, Stone
Condition
- New construction: No
- Year built: 1957
Utilities & green energy
- Sewer: Public Sewer
- Water: Public
Community & neighborhood
Location
- Region: Evansville
- Subdivision: Country Club Meadows
Price history
| Date | Event | Price |
|---|---|---|
| 3/3/2023 | Sold | $176,000+3.5% |
Source: | ||
| 1/16/2023 | Pending sale | $170,000 |
Source: | ||
| 1/12/2023 | Listed for sale | $170,000+30.9% |
Source: | ||
| 3/24/2021 | Listing removed | -- |
Source: Owner Report a problem | ||
| 10/6/2018 | Listing removed | $129,900$72/sqft |
Source: Owner Report a problem | ||
Public tax history
| Year | Property taxes | Tax assessment |
|---|---|---|
| 2024 | $1,450 -1.6% | $135,000 +1.4% |
| 2023 | $1,473 +36.3% | $133,100 -0.4% |
| 2022 | $1,081 +1.6% | $133,600 +31.2% |
Find assessor info on the county website
Neighborhood: 47710
Nearby schools
GreatSchools rating
- 4/10Stringtown Elementary SchoolGrades: K-5Distance: 0.4 mi
- 9/10Thompkins Middle SchoolGrades: 6-8Distance: 0.7 mi
- 7/10Central High SchoolGrades: 9-12Distance: 0.7 mi
Schools provided by the listing agent
- Elementary: Stringtown
- Middle: Thompkins
- High: Central
- District: Evansville-Vanderburgh School Corp.
Source: IRMLS. This data may not be complete. We recommend contacting the local school district to confirm school assignments for this home.
Get pre-qualified for a loan
At Zillow Home Loans, we can pre-qualify you in as little as 5 minutes with no impact to your credit score.An equal housing lender. NMLS #10287.
Sell for more on Zillow
Get a Zillow Showcase℠ listing at no additional cost and you could sell for .
$205,300
2% more+$4,106
With Zillow Showcase(estimated)$209,406

