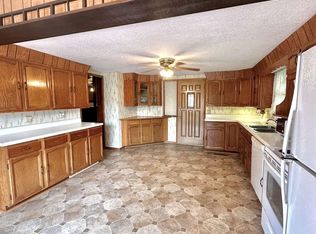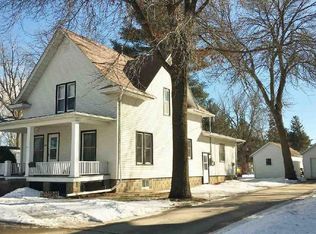Sold for $212,000
$212,000
418 W Spring St, New Hampton, IA 50659
5beds
2,594sqft
Single Family Residence
Built in 1915
0.25 Acres Lot
$211,200 Zestimate®
$82/sqft
$2,128 Estimated rent
Home value
$211,200
Estimated sales range
Not available
$2,128/mo
Zestimate® history
Loading...
Owner options
Explore your selling options
What's special
Welcome to this stunning 5-bedroom, 2.5+ bath home offering space, charm, and unbeatable convenience. Featuring a main-level bedroom and beautiful woodwork, this home blends classic character with modern comfort. Enjoy the spacious lower-level family room—perfect for relaxing or entertaining—complete with a convenient half bath. The 20 x 40 garage provides ample parking and storage space. Step outside to your private, fenced-in backyard—ideal for pets, kids, or hosting summer gatherings. Located between schools, this home offers the perfect balance of comfort and accessibility. Don’t miss your chance to make this gem yours—schedule a showing today!
Zillow last checked: 8 hours ago
Listing updated: July 23, 2025 at 04:02am
Listed by:
Melody King 641-330-3318,
Cedar Valley Property Solutions-New Hampton
Bought with:
Melody King, B26357
Cedar Valley Property Solutions-New Hampton
Source: Northeast Iowa Regional BOR,MLS#: 20252533
Facts & features
Interior
Bedrooms & bathrooms
- Bedrooms: 5
- Bathrooms: 4
- Full bathrooms: 1
- 3/4 bathrooms: 1
- 1/2 bathrooms: 2
Primary bedroom
- Level: Second
Other
- Level: Upper
Other
- Level: Main
Other
- Level: Lower
Dining room
- Level: Main
Kitchen
- Level: Main
Living room
- Level: Main
Heating
- Forced Air, Natural Gas
Cooling
- Ceiling Fan(s), Central Air
Appliances
- Included: Dishwasher, Dryer, Disposal, Microwave Built In, Free-Standing Range, Refrigerator, Washer, Gas Water Heater, Water Softener, Water Softener Owned
- Laundry: 1st Floor, 2nd Floor
Features
- Ceiling Fan(s)
- Doors: Pocket Doors
- Basement: Block,Concrete,Floor Drain,Partially Finished,Stone/Rock
- Has fireplace: No
- Fireplace features: None
Interior area
- Total interior livable area: 2,594 sqft
- Finished area below ground: 400
Property
Parking
- Total spaces: 2
- Parking features: 2 Stall, Detached Garage, Garage Door Opener, Heated Garage, Oversized
- Carport spaces: 2
Features
- Patio & porch: Deck, Covered
- Fencing: Fenced
Lot
- Size: 0.25 Acres
- Dimensions: 82.50' x 132'
Details
- Additional structures: Storage
- Parcel number: 191112226072
- Zoning: R-2
- Special conditions: Standard
Construction
Type & style
- Home type: SingleFamily
- Property subtype: Single Family Residence
Materials
- Vinyl Siding
- Roof: Shingle,Asphalt
Condition
- Year built: 1915
Utilities & green energy
- Sewer: Public Sewer
- Water: Public
Community & neighborhood
Security
- Security features: Smoke Detector(s)
Location
- Region: New Hampton
Other
Other facts
- Road surface type: Mixed, Hard Surface Road
Price history
| Date | Event | Price |
|---|---|---|
| 7/22/2025 | Sold | $212,000-3.2%$82/sqft |
Source: | ||
| 6/4/2025 | Pending sale | $218,900$84/sqft |
Source: | ||
| 6/2/2025 | Listed for sale | $218,900+63.5%$84/sqft |
Source: | ||
| 6/16/2020 | Listing removed | $133,900$52/sqft |
Source: Cedar Valley Iowa Realty-New Hampton #20193116 Report a problem | ||
| 10/29/2019 | Listed for sale | $133,900$52/sqft |
Source: Cedar Valley Iowa Realty-New Hampton #20193116 Report a problem | ||
Public tax history
| Year | Property taxes | Tax assessment |
|---|---|---|
| 2024 | $2,578 +22.8% | $182,700 +7.7% |
| 2023 | $2,100 +1.1% | $169,700 +33.1% |
| 2022 | $2,078 +27.5% | $127,500 |
Find assessor info on the county website
Neighborhood: 50659
Nearby schools
GreatSchools rating
- 8/10New Hampton Elementary SchoolGrades: PK-4Distance: 0.2 mi
- 7/10New Hampton Middle SchoolGrades: 5-8Distance: 0.4 mi
- 6/10New Hampton High SchoolGrades: 9-12Distance: 0.4 mi
Schools provided by the listing agent
- Elementary: New Hampton
- Middle: New Hampton
- High: New Hampton
Source: Northeast Iowa Regional BOR. This data may not be complete. We recommend contacting the local school district to confirm school assignments for this home.
Get pre-qualified for a loan
At Zillow Home Loans, we can pre-qualify you in as little as 5 minutes with no impact to your credit score.An equal housing lender. NMLS #10287.

