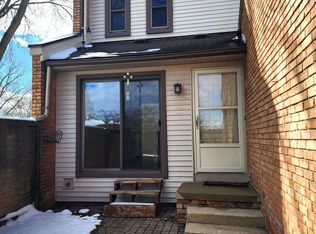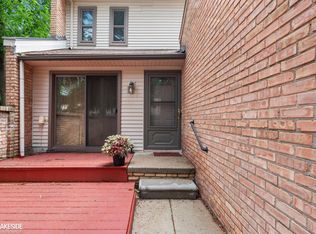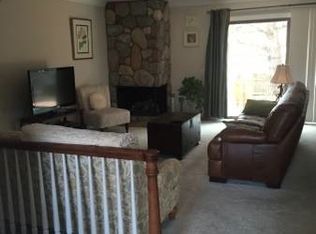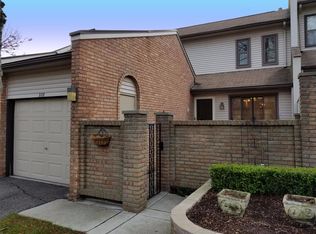Sold for $272,000
$272,000
418 Willow Grove Ln, Rochester, MI 48307
3beds
1,659sqft
Condominium
Built in 1974
-- sqft lot
$276,200 Zestimate®
$164/sqft
$2,178 Estimated rent
Home value
$276,200
$262,000 - $290,000
$2,178/mo
Zestimate® history
Loading...
Owner options
Explore your selling options
What's special
Welcome to 418 Willow Grove – a beautifully updated 3-bedroom, 2.5-bath townhome-style condo located just minutes from vibrant downtown Rochester. Enjoy the convenience of being steps away from popular restaurants, shops, and everyday amenities, all while tucked into a peaceful community setting.
This home features numerous recent updates, including a brand-new A/C unit and furnace motor, fresh paint throughout, and updated flooring that brightens and modernizes the entire space. Step outside to enjoy a newly poured concrete front porch and garage floor, offering both curb appeal and durability.
Whether you're looking for move-in ready comfort or a low-maintenance lifestyle near the heart of Rochester, this property checks all the boxes. Schedule a showing today!
Zillow last checked: 8 hours ago
Listing updated: August 07, 2025 at 12:00am
Listed by:
Evan Bassy 586-663-0473,
LPT Realty, LLC
Bought with:
Fadi Dabaja, 6501362745
EXP Realty Main
Source: Realcomp II,MLS#: 20250030440
Facts & features
Interior
Bedrooms & bathrooms
- Bedrooms: 3
- Bathrooms: 3
- Full bathrooms: 2
- 1/2 bathrooms: 1
Primary bedroom
- Level: Second
- Dimensions: 11 x 18
Bedroom
- Level: Second
- Dimensions: 12 x 11
Bedroom
- Level: Basement
- Dimensions: 10 x 17
Other
- Level: Second
Other
- Level: Basement
Other
- Level: Entry
Dining room
- Level: Entry
- Dimensions: 9 x 10
Kitchen
- Level: Entry
- Dimensions: 12 x 18
Living room
- Level: Entry
- Dimensions: 14 x 18
Heating
- Forced Air, Natural Gas
Cooling
- Ceiling Fans, Central Air
Features
- Basement: Partially Finished
- Has fireplace: Yes
- Fireplace features: Family Room
Interior area
- Total interior livable area: 1,659 sqft
- Finished area above ground: 1,209
- Finished area below ground: 450
Property
Parking
- Total spaces: 1
- Parking features: One Car Garage, Attached
- Attached garage spaces: 1
Features
- Levels: Two
- Stories: 2
- Entry location: GroundLevelwSteps
- Patio & porch: Deck, Patio, Porch
- Exterior features: Balcony
Details
- Parcel number: 1515157014
- Special conditions: Short Sale No,Standard
Construction
Type & style
- Home type: Condo
- Architectural style: Colonial
- Property subtype: Condominium
Materials
- Block, Brick
- Foundation: Basement, Block
Condition
- New construction: No
- Year built: 1974
- Major remodel year: 2024
Utilities & green energy
- Sewer: Public Sewer
- Water: Public
Community & neighborhood
Location
- Region: Rochester
- Subdivision: HIDDEN HILLS CONDO - ROCHESTER HILLS
HOA & financial
HOA
- Has HOA: Yes
- HOA fee: $350 monthly
- Services included: Gas, Maintenance Grounds, Maintenance Structure, Snow Removal, Trash
- Association phone: 586-566-8100
Other
Other facts
- Listing agreement: Exclusive Right To Sell
- Listing terms: Cash,Conventional,FHA,Va Loan
Price history
| Date | Event | Price |
|---|---|---|
| 6/17/2025 | Pending sale | $270,000-0.7%$163/sqft |
Source: | ||
| 6/13/2025 | Sold | $272,000+0.7%$164/sqft |
Source: | ||
| 5/2/2025 | Listed for sale | $270,000+215.8%$163/sqft |
Source: | ||
| 4/1/1994 | Sold | $85,500$52/sqft |
Source: | ||
Public tax history
Tax history is unavailable.
Neighborhood: 48307
Nearby schools
GreatSchools rating
- 6/10McGregor Elementary SchoolGrades: PK-5Distance: 0.1 mi
- 10/10Rochester High SchoolGrades: 7-12Distance: 0.4 mi
- 8/10West Middle SchoolGrades: 6-12Distance: 1.2 mi
Get a cash offer in 3 minutes
Find out how much your home could sell for in as little as 3 minutes with a no-obligation cash offer.
Estimated market value
$276,200



