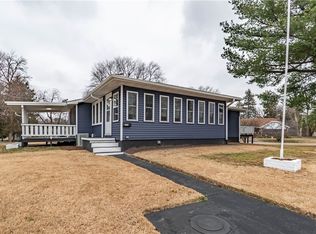One block from lake ! ELEVATOR gets the groceries from LL walkout basement to bright and sunny fully equipped kitchen ! ! No kidding !! Walkout LL boasts Bar with fridge, pool table, and gas fireplace in family room. Upper level has deck on front, some lake view ! More in winter ! screened porch in back, privacy fenced back yard, ponds and more decking !!. Freezer and LL extra fridge stay as well. Wonderful shaded lot to keep cool on hot summer days ! So many great surprises hidden in the privacy of the landscape !! As- Is
This property is off market, which means it's not currently listed for sale or rent on Zillow. This may be different from what's available on other websites or public sources.
