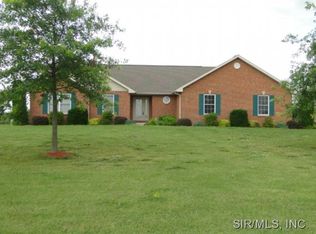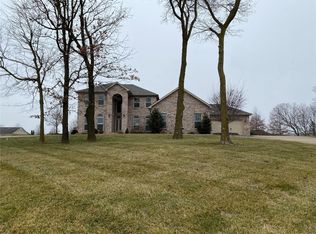Closed
Listing Provided by:
Rodney C Wallner 314-250-5050,
Berkshire Hathaway HomeServices Select Properties,
Ashley Berendzen 314-435-7791,
Berkshire Hathaway HomeServices Select Properties
Bought with: Red Door Realty Group Inc
$412,000
4180 Knab Rd, Smithton, IL 62285
4beds
3,400sqft
Single Family Residence
Built in 2016
1.01 Acres Lot
$433,700 Zestimate®
$121/sqft
$3,664 Estimated rent
Home value
$433,700
$412,000 - $460,000
$3,664/mo
Zestimate® history
Loading...
Owner options
Explore your selling options
What's special
Coming Soon!
Welcome to this custom built 4 bedroom / 3.5 bathroom ranch home with a 3 car garage, sitting on a beautiful 1 acre lot!
The great room welcomes you in with vaulted ceilings & a floor to ceiling stone fireplace. The kitchen is a chef's dream featuring custom cabinets, granite counters, large center island & walk-in pantry. The primary en-suite is spacious with a large walk-in closet & the private bathroom features a double vanity sink. Both secondary bedrooms are nicely sized with a Jack-n-Jill bathroom with separate vanities & both rooms have walk-in closets! A large dining room, private home office, main floor laundry room & a half bath complete the main level. The lower level is great for entertaining & for guests; with a large family / rec room with wet bar, the 4th bedroom, another full bathroom & large storage area! The fully fenced flat back yard with large patio area & above ground pool is perfect for the kids & pets!
Zillow last checked: 8 hours ago
Listing updated: April 28, 2025 at 06:30pm
Listing Provided by:
Rodney C Wallner 314-250-5050,
Berkshire Hathaway HomeServices Select Properties,
Ashley Berendzen 314-435-7791,
Berkshire Hathaway HomeServices Select Properties
Bought with:
Courtney N Marsh, 471.020000
Red Door Realty Group Inc
Source: MARIS,MLS#: 24043599 Originating MLS: Southwestern Illinois Board of REALTORS
Originating MLS: Southwestern Illinois Board of REALTORS
Facts & features
Interior
Bedrooms & bathrooms
- Bedrooms: 4
- Bathrooms: 4
- Full bathrooms: 3
- 1/2 bathrooms: 1
- Main level bathrooms: 3
- Main level bedrooms: 3
Heating
- Forced Air, Natural Gas
Cooling
- Ceiling Fan(s), Central Air, Electric
Appliances
- Included: Dishwasher, Disposal, Electric Range, Electric Oven, Stainless Steel Appliance(s), Electric Water Heater
- Laundry: Main Level
Features
- Double Vanity, Bookcases, Cathedral Ceiling(s), Open Floorplan, Vaulted Ceiling(s), Walk-In Closet(s), Bar, Entrance Foyer, Dining/Living Room Combo, Kitchen/Dining Room Combo, Separate Dining, Kitchen Island, Custom Cabinetry, Eat-in Kitchen, Granite Counters, Pantry, Walk-In Pantry
- Flooring: Carpet
- Doors: Panel Door(s), Sliding Doors
- Windows: Insulated Windows
- Basement: Full,Concrete,Sleeping Area,Sump Pump,Storage Space
- Number of fireplaces: 1
- Fireplace features: Great Room, Recreation Room
Interior area
- Total structure area: 3,400
- Total interior livable area: 3,400 sqft
- Finished area above ground: 2,398
- Finished area below ground: 2,398
Property
Parking
- Total spaces: 3
- Parking features: Attached, Garage, Garage Door Opener, Off Street, Oversized, Storage, Workshop in Garage
- Attached garage spaces: 3
Features
- Levels: One
- Patio & porch: Patio, Covered
- Pool features: Above Ground
Lot
- Size: 1.01 Acres
- Dimensions: 194 x 228
- Features: Level
Details
- Parcel number: 1708.0305009
- Special conditions: Standard
Construction
Type & style
- Home type: SingleFamily
- Architectural style: Traditional,Ranch
- Property subtype: Single Family Residence
Materials
- Brick, Vinyl Siding
- Roof: Shake
Condition
- Year built: 2016
Utilities & green energy
- Sewer: Public Sewer
- Water: Public
- Utilities for property: Underground Utilities, Natural Gas Available
Community & neighborhood
Location
- Region: Smithton
- Subdivision: Lake Estate North 2nd Add
Other
Other facts
- Listing terms: Cash,Conventional,FHA,VA Loan
- Ownership: Private
- Road surface type: Concrete
Price history
| Date | Event | Price |
|---|---|---|
| 9/16/2024 | Sold | $412,000-1.9%$121/sqft |
Source: | ||
| 8/7/2024 | Pending sale | $419,999$124/sqft |
Source: | ||
| 8/2/2024 | Price change | $419,999-4.5%$124/sqft |
Source: | ||
| 7/12/2024 | Listed for sale | $439,900+37.1%$129/sqft |
Source: | ||
| 7/25/2016 | Sold | $320,870+0.3%$94/sqft |
Source: | ||
Public tax history
| Year | Property taxes | Tax assessment |
|---|---|---|
| 2023 | $9,907 +5.7% | $124,233 +7.9% |
| 2022 | $9,376 +4% | $115,105 +5.9% |
| 2021 | $9,014 +0.1% | $108,641 +0.3% |
Find assessor info on the county website
Neighborhood: 62285
Nearby schools
GreatSchools rating
- 5/10Smithton Elementary SchoolGrades: PK-8Distance: 2.6 mi
- 9/10Freeburg Community High SchoolGrades: 9-12Distance: 6.3 mi
Schools provided by the listing agent
- Elementary: Smithton Dist 130
- Middle: Smithton Dist 130
- High: Freeburg
Source: MARIS. This data may not be complete. We recommend contacting the local school district to confirm school assignments for this home.
Get a cash offer in 3 minutes
Find out how much your home could sell for in as little as 3 minutes with a no-obligation cash offer.
Estimated market value$433,700
Get a cash offer in 3 minutes
Find out how much your home could sell for in as little as 3 minutes with a no-obligation cash offer.
Estimated market value
$433,700

