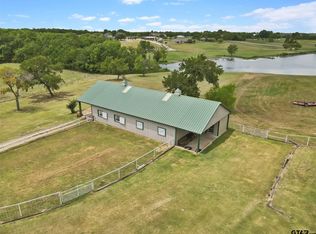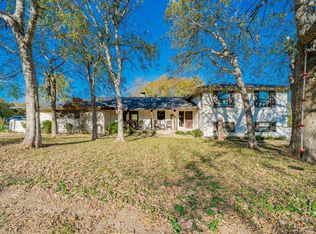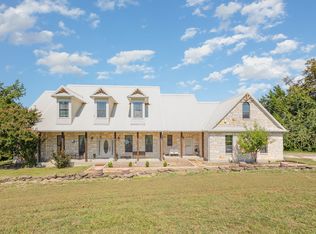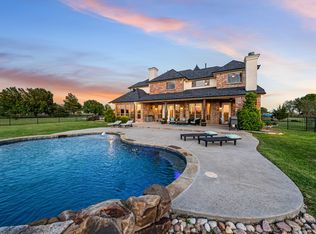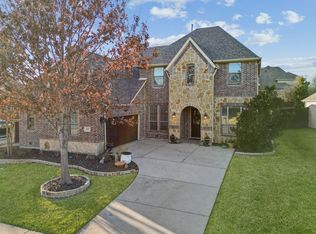This stunning gated lakefront estate is situated on 3.6 acres in the highly desirable Rockwall ISD, offering a rare opportunity to own a one-of-a-kind ranch-style stone home with a fully equipped barndominium and horse facilities. Discover the perfect blend of luxury, privacy, and country living just minutes from downtown Rockwall and I-30. Step through custom wrought-iron double doors into an interior rich with charm and craftsmanship—featuring hand-scraped hardwood floors, travertine stone tile & a full masonry fireplace perfect for cozy winter nights. The open-concept floor plan is ideal for entertaining, showcasing a chef’s kitchen with commercial-grade stainless steel appliances, granite countertops, and ample prep space. The luxurious primary suite boasts an oversized walk-in closet with direct access to the laundry room, a spa-inspired bathroom with a slate walk-in shower & a copper clawfoot tub. Two additional downstairs bedrooms share a stylish Jack-and-Jill bath with custom whiskey barrel sinks & large walk-in closets. Upstairs, you'll find a spacious second master suite or potential game room, media room with a private full bath & walk-in closet. Enjoy plantation shutters, high-end finishes throughout and panoramic views of the private lake and surrounding pastures from the covered back patio. Also for sale is the adjoining barndominium on 4.8 acres with living quarters with private entry, large workshop area, three premium horse stalls with windows. Designed for comfort, privacy, and multi-use living. Perfect for equestrian lovers, hobbyists, or those seeking a peaceful retreat with luxury amenities and room to grow. MLS # 21099578.
For sale
Price cut: $20K (12/30)
$975,000
4180 N Smith Rd, Rockwall, TX 75087
4beds
3,267sqft
Est.:
Single Family Residence
Built in 2017
3.5 Acres Lot
$951,400 Zestimate®
$298/sqft
$-- HOA
What's special
Full masonry fireplaceGated lakefront estateLarge workshop areaOpen-concept floor planHand-scraped hardwood floorsHigh-end finishes throughoutGranite countertops
- 214 days |
- 1,145 |
- 53 |
Zillow last checked: 9 hours ago
Listing updated: January 21, 2026 at 11:20am
Listed by:
Suzanne Athey 214-808-3531,
RE/MAX Dallas Suburbs
Source: GTARMLS,MLS#: 25009655
Tour with a local agent
Facts & features
Interior
Bedrooms & bathrooms
- Bedrooms: 4
- Bathrooms: 3
- Full bathrooms: 3
Rooms
- Room types: Office, Family Room, Utility Room
Primary bedroom
- Features: Sitting Area in Master
- Level: Main
Bedroom 1
- Area: 224
- Dimensions: 14 x 16
Bedroom 2
- Area: 156
- Dimensions: 13 x 12
Bedroom 3
- Area: 156
- Dimensions: 12 x 13
Bedroom 4
- Area: 418
- Dimensions: 19 x 22
Bathroom
- Features: Shower and Tub, Shower/Tub, Walk-In Closet(s), Ceramic Tile
Dining room
- Features: Den/Dining Combo
Kitchen
- Features: Kitchen/Eating Combo, Breakfast Room, Breakfast Bar
Living room
- Area: 500
- Dimensions: 20 x 25
Heating
- Central/Electric
Cooling
- Central Electric, Attic Fan, Ceiling Fan(s)
Appliances
- Included: Dishwasher, Disposal, Microwave, Refrigerator, Other/See Remarks, Electric Oven, Gas Cooktop
Features
- Ceiling Fan(s), Smart Home, Vaulted Ceiling(s), Pantry
- Windows: Blinds, Plantation Shutters
- Number of fireplaces: 1
- Fireplace features: One Wood Burning, Stone
Interior area
- Total structure area: 3,267
- Total interior livable area: 3,267 sqft
Video & virtual tour
Property
Parking
- Total spaces: 3
- Parking features: Garage
- Garage spaces: 3
Features
- Levels: Two
- Stories: 2
- Entry location: 2nd floor
- Patio & porch: Patio Covered, Porch
- Exterior features: Gutter(s), Other/See Remarks, Lighting
- Pool features: None
- Fencing: Pipe,Automatic Gate
- On waterfront: Yes
- Waterfront features: Waterfront
- Body of water: Private
Lot
- Size: 3.5 Acres
Details
- Additional structures: Guest Quarters, Stable(s), Barn(s), Second Residence
- Parcel number: 017400000001040R
- Special conditions: None
Construction
Type & style
- Home type: SingleFamily
- Architectural style: Ranch,Barndominium
- Property subtype: Single Family Residence
Materials
- Stone
- Foundation: Slab
- Roof: Aluminum/Metal
Condition
- Year built: 2017
Utilities & green energy
- Utilities for property: Cable Available
Community & HOA
Community
- Security: Security Gate, Security Lights, Security System, Smoke Detector(s)
- Subdivision: B Perry Surv Abs #174
Location
- Region: Rockwall
Financial & listing details
- Price per square foot: $298/sqft
- Tax assessed value: $798,226
- Annual tax amount: $12,000
- Date on market: 6/25/2025
- Listing terms: Conventional,FHA,VA Loan,Cash,Other/See Remarks,USDA Loan
Estimated market value
$951,400
$904,000 - $999,000
$3,744/mo
Price history
Price history
| Date | Event | Price |
|---|---|---|
| 12/30/2025 | Price change | $975,000-2%$298/sqft |
Source: NTREIS #20979782 Report a problem | ||
| 10/29/2025 | Price change | $995,000-49%$305/sqft |
Source: NTREIS #20979782 Report a problem | ||
| 9/28/2025 | Price change | $1,950,000-1.3%$597/sqft |
Source: NTREIS #20979782 Report a problem | ||
| 8/8/2025 | Price change | $1,975,000-1.3%$605/sqft |
Source: NTREIS #20979782 Report a problem | ||
| 6/24/2025 | Listed for sale | $2,000,000+82.6%$612/sqft |
Source: NTREIS #20979782 Report a problem | ||
Public tax history
Public tax history
| Year | Property taxes | Tax assessment |
|---|---|---|
| 2025 | -- | $519,238 +10% |
| 2024 | $4,590 -0.2% | $472,060 +10% |
| 2023 | $4,597 -26.5% | $429,166 -45.3% |
Find assessor info on the county website
BuyAbility℠ payment
Est. payment
$6,195/mo
Principal & interest
$4684
Property taxes
$1170
Home insurance
$341
Climate risks
Neighborhood: 75087
Nearby schools
GreatSchools rating
- 9/10Celia Hays Elementary SchoolGrades: PK-6Distance: 2 mi
- 8/10J W Williams Middle SchoolGrades: 7-8Distance: 3 mi
- 8/10Rockwall High SchoolGrades: 8-12Distance: 6 mi
Schools provided by the listing agent
- Elementary: Celia Hays
- Middle: J.W. Williams
- High: Rockwall
Source: GTARMLS. This data may not be complete. We recommend contacting the local school district to confirm school assignments for this home.
