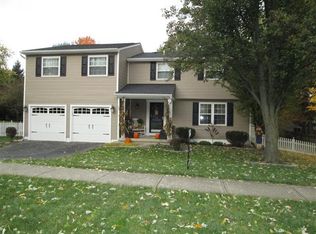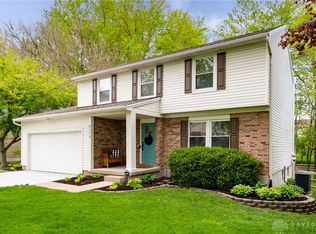Sold for $290,000
$290,000
4180 Possum Run Rd, Dayton, OH 45440
4beds
1,620sqft
Single Family Residence
Built in 1985
0.37 Acres Lot
$300,700 Zestimate®
$179/sqft
$2,189 Estimated rent
Home value
$300,700
$265,000 - $343,000
$2,189/mo
Zestimate® history
Loading...
Owner options
Explore your selling options
What's special
Beautiful home located on large Lot. Offering 1,620SF of comfortable living space. Featuring: 4 bedrooms, 3 full baths, large living room with vaulted ceilings, dining area with sliding glass doors to sunroom that flows out to the lower teared deck, kitchen with all stainless appliances, large open family room, rec area on ground floor with adjacent 4th bedroom and private bath, very large, fenced backyard with shed. This home offers multiple areas for entertaining.
Zillow last checked: 8 hours ago
Listing updated: October 22, 2024 at 07:59am
Listed by:
Amanda Pileggi (937)439-4500,
Coldwell Banker Heritage
Bought with:
Jennifer Crum, 2017002422
Coldwell Banker Heritage
Brenda Griffin-Burling, 2017004137
Coldwell Banker Heritage
Source: DABR MLS,MLS#: 917358 Originating MLS: Dayton Area Board of REALTORS
Originating MLS: Dayton Area Board of REALTORS
Facts & features
Interior
Bedrooms & bathrooms
- Bedrooms: 4
- Bathrooms: 3
- Full bathrooms: 3
Primary bedroom
- Level: Second
- Dimensions: 14 x 11
Bedroom
- Level: Lower
- Dimensions: 11 x 12
Bedroom
- Level: Second
- Dimensions: 11 x 9
Bedroom
- Level: Second
- Dimensions: 10 x 8
Dining room
- Level: Second
- Dimensions: 12 x 10
Family room
- Level: Main
- Dimensions: 19 x 13
Kitchen
- Level: Second
- Dimensions: 11 x 9
Heating
- Electric, Heat Pump
Cooling
- Central Air
Appliances
- Included: Dishwasher, Disposal, Microwave, Range, Refrigerator, Electric Water Heater
Features
- Ceiling Fan(s), Cathedral Ceiling(s), High Speed Internet
- Basement: Full,Finished
Interior area
- Total structure area: 1,620
- Total interior livable area: 1,620 sqft
Property
Parking
- Total spaces: 2
- Parking features: Attached, Garage, Two Car Garage, Garage Door Opener
- Attached garage spaces: 2
Features
- Levels: Three Or More,Multi/Split
- Patio & porch: Deck
- Exterior features: Deck, Fence, Storage
Lot
- Size: 0.37 Acres
- Dimensions: .37 ACRES
Details
- Additional structures: Shed(s)
- Parcel number: L35000100130005800
- Zoning: Residential
- Zoning description: Residential
Construction
Type & style
- Home type: SingleFamily
- Property subtype: Single Family Residence
Materials
- Cedar, Frame, Wood Siding
Condition
- Year built: 1985
Utilities & green energy
- Water: Public
- Utilities for property: Sewer Available, Water Available
Community & neighborhood
Security
- Security features: Smoke Detector(s)
Location
- Region: Dayton
- Subdivision: Sugar Leaf
HOA & financial
HOA
- Has HOA: No
- Association name: coldwell banker heritage
Other
Other facts
- Listing terms: Conventional,FHA,VA Loan
Price history
| Date | Event | Price |
|---|---|---|
| 10/22/2024 | Sold | $290,000-3.3%$179/sqft |
Source: | ||
| 10/15/2024 | Contingent | $300,000$185/sqft |
Source: | ||
| 9/8/2024 | Pending sale | $300,000$185/sqft |
Source: DABR MLS #917358 Report a problem | ||
| 8/31/2024 | Price change | $300,000-4.8%$185/sqft |
Source: DABR MLS #917358 Report a problem | ||
| 8/19/2024 | Price change | $315,000-4.5%$194/sqft |
Source: DABR MLS #917358 Report a problem | ||
Public tax history
| Year | Property taxes | Tax assessment |
|---|---|---|
| 2024 | $4,654 -0.3% | $81,000 |
| 2023 | $4,668 +2.7% | $81,000 +25.5% |
| 2022 | $4,546 -1% | $64,540 |
Find assessor info on the county website
Neighborhood: 45440
Nearby schools
GreatSchools rating
- NAStephen Bell Elementary SchoolGrades: K-2Distance: 0.8 mi
- 9/10Bellbrook Middle SchoolGrades: 5-9Distance: 1.4 mi
- 7/10Bellbrook High SchoolGrades: 9-12Distance: 1.5 mi
Schools provided by the listing agent
- District: Sugarcreek
Source: DABR MLS. This data may not be complete. We recommend contacting the local school district to confirm school assignments for this home.
Get pre-qualified for a loan
At Zillow Home Loans, we can pre-qualify you in as little as 5 minutes with no impact to your credit score.An equal housing lender. NMLS #10287.
Sell with ease on Zillow
Get a Zillow Showcase℠ listing at no additional cost and you could sell for —faster.
$300,700
2% more+$6,014
With Zillow Showcase(estimated)$306,714

